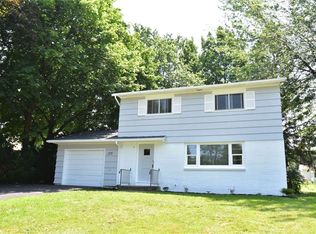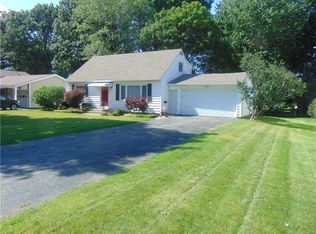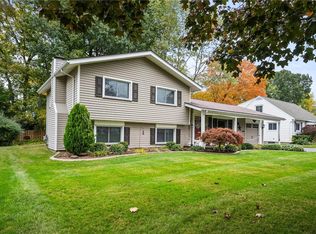The Owner Has Lived In This Meticulously Maintained Greece Home For 36 Years! Situated In A Desirable Neighborhood, This Over 1,900 SqFt Cape Cod Offers UPGRADES GALORE INCLUDING New Kitchen, Bathrooms, LARGE FAMILY ROOM, Mechanics & MORE! CHEF'S DREAM KITCHEN W/ Quartz Counters, MODERN Soft Close Cabinets, Tile Backsplash, Stainless Steel Appliances, AMPLE Cabinet & Eat-In Space! Beaming Refinished Hardwoods Throughout Main Space! Formal Multiple Living Spaces W/ Sun Drenched Living Room & HUGE Family Room! Two Fully Renovated Full Baths! 1st Floor Master Bed W/ Double Closets! 1st Floor Living Possibility! Two Spacious Beds Upstairs & Upgraded Full Bath! Large Back Yard W/ Deck, Tons Of Green Space & Privacy AND Shed W/ Electric! EST: Furnace 2015, Hot Water Tank 2015, New Siding 2012 & Roof 2004. Most Replacement Windows! Delayed Negotiations Until Tuesday 6/23 at 12pm
This property is off market, which means it's not currently listed for sale or rent on Zillow. This may be different from what's available on other websites or public sources.


