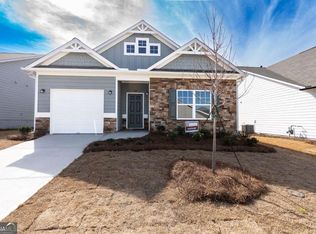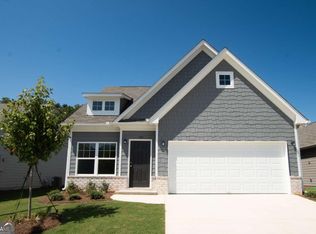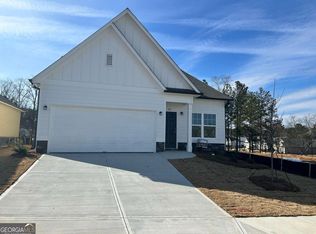Closed
Zestimate®
$312,900
179 Hydrangea Ct #26, Dallas, GA 30132
2beds
--sqft
Single Family Residence
Built in 2025
-- sqft lot
$312,900 Zestimate®
$--/sqft
$-- Estimated rent
Home value
$312,900
$288,000 - $341,000
Not available
Zestimate® history
Loading...
Owner options
Explore your selling options
What's special
New Construction - READY NOW! Our beautiful brand-new Augusta floor plan boasts 2 bedrooms & 2 bathrooms. The spacious front entrance foyer leads into a bright open concept kitchen and living room. With a lovely QUARTZ countertop in the kitchen and a deep SINGLE bowl sink, and dishwasher in the island making clean up a breeze. The living room brings daylight into the spaces with 3 windows and a glass patio door. Even on cloudy days you have a multitude of LED lighting in the living room and kitchen to keep things bright. Moving from the living room to the patio is a delightful outdoor space that is covered and ready for patio furniture. The kitchen boasts white painted cabinets a large island Co ready for barstools - and a pantry. Stainless steel dishwasher and gas range along with disposal are ready for your use. This home has flooring throughout in warm tones inclusive of LVP, Vinyl & Carpet. The large owner's suite is amply sized for a king size bedroom suite. The ownerCOs bathroom boasts a huge 5-foot shower with fiberglass surround for easy cleaning. Dual vanities with ample storage space and a cultured marble countertop. The commode room is tucked away for privacy. The ownerCOs closet is huge with a framed opening into the laundry room for ease of use. The secondary bedroom is ample-sized and at the opposite end of the home for added privacy for overnight guests. Or, set up as you choose for craft space or office. The secondary bathroom has a tub/shower and single vanity with cultured marble countertop. Both bathrooms boast raised counter height and raised/elongated commodes. The home boasts an exterior paint scheme pleasing the eye of Chelsea Gray with white trim and white gutters with an accent of brick. ItCOs stunning. The exterior is concrete siding with Sherwin Williams paint and boasts Low E energy efficient windows. The community has central mailboxes with key access for your privacy. This community is Active Adult 55+. The HOA monthly fees cover lawncare/landscaping maintenance and exterior maintenance. (See covenants for specifics.) This home is ready now. Also, this home has seen a price reduction. And please inquire with the onsite agent about rate buydown with preferred lender OR incentive towards closing costs.
Zillow last checked: 8 hours ago
Listing updated: November 19, 2025 at 11:32am
Listed by:
Denise Coats 404-673-2797,
Piedmont Residential Realty
Bought with:
No Sales Agent, 0
Non-Mls Company
Source: GAMLS,MLS#: 10527113
Facts & features
Interior
Bedrooms & bathrooms
- Bedrooms: 2
- Bathrooms: 2
- Full bathrooms: 2
- Main level bathrooms: 2
- Main level bedrooms: 2
Kitchen
- Features: Breakfast Area, Kitchen Island, Pantry
Heating
- Zoned
Cooling
- Central Air, Zoned
Appliances
- Included: Dishwasher, Gas Water Heater
- Laundry: Common Area
Features
- Master On Main Level, Tray Ceiling(s), Walk-In Closet(s)
- Flooring: Carpet, Other
- Windows: Double Pane Windows
- Basement: None
- Has fireplace: No
- Common walls with other units/homes: No Common Walls
Interior area
- Total structure area: 0
- Finished area above ground: 0
- Finished area below ground: 0
Property
Parking
- Total spaces: 1
- Parking features: Garage
- Has garage: Yes
Accessibility
- Accessibility features: Accessible Entrance
Features
- Levels: One
- Stories: 1
- Patio & porch: Patio
- Body of water: None
Lot
- Features: Other
Details
- Parcel number: 91327
Construction
Type & style
- Home type: SingleFamily
- Architectural style: Bungalow/Cottage,Craftsman
- Property subtype: Single Family Residence
Materials
- Concrete
- Foundation: Slab
- Roof: Composition
Condition
- New Construction
- New construction: Yes
- Year built: 2025
Details
- Warranty included: Yes
Utilities & green energy
- Sewer: Public Sewer
- Water: Public
- Utilities for property: Cable Available, Electricity Available, Natural Gas Available, Phone Available, Sewer Available, Underground Utilities, Water Available
Green energy
- Energy efficient items: Insulation
Community & neighborhood
Security
- Security features: Carbon Monoxide Detector(s), Smoke Detector(s)
Community
- Community features: None, Retirement Community
Senior living
- Senior community: Yes
Location
- Region: Dallas
- Subdivision: Villages at Cedar Hill
HOA & financial
HOA
- Has HOA: Yes
- HOA fee: $2,280 annually
- Services included: Maintenance Structure, Maintenance Grounds
Other
Other facts
- Listing agreement: Exclusive Right To Sell
Price history
| Date | Event | Price |
|---|---|---|
| 11/19/2025 | Sold | $312,900-0.9% |
Source: | ||
| 8/2/2025 | Pending sale | $315,900 |
Source: | ||
| 5/21/2025 | Listed for sale | $315,900 |
Source: | ||
Public tax history
Tax history is unavailable.
Neighborhood: 30132
Nearby schools
GreatSchools rating
- 6/10Floyd L. Shelton Elementary School At CrossroadGrades: PK-5Distance: 0.5 mi
- 7/10Sammy Mcclure Sr. Middle SchoolGrades: 6-8Distance: 3.6 mi
- 7/10North Paulding High SchoolGrades: 9-12Distance: 3.8 mi
Schools provided by the listing agent
- Elementary: Floyd L Shelton
- Middle: McClure
- High: North Paulding
Source: GAMLS. This data may not be complete. We recommend contacting the local school district to confirm school assignments for this home.
Get a cash offer in 3 minutes
Find out how much your home could sell for in as little as 3 minutes with a no-obligation cash offer.
Estimated market value
$312,900
Get a cash offer in 3 minutes
Find out how much your home could sell for in as little as 3 minutes with a no-obligation cash offer.
Estimated market value
$312,900


