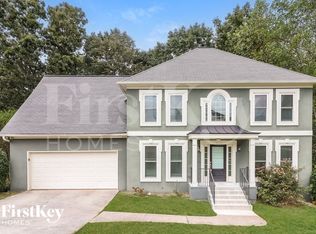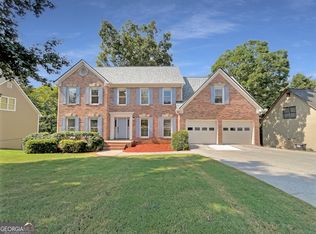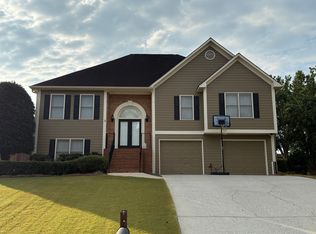Closed
$392,500
179 Hunters Crk, Dallas, GA 30157
5beds
2,697sqft
Single Family Residence
Built in 1996
0.41 Acres Lot
$394,600 Zestimate®
$146/sqft
$2,619 Estimated rent
Home value
$394,600
$355,000 - $438,000
$2,619/mo
Zestimate® history
Loading...
Owner options
Explore your selling options
What's special
Step into this beautifully renovated home where modern upgrades meet timeless comfort. Enjoy brand new flooring throughout, freshly painted interiors, and a stunning kitchen featuring Quartz countertops and all-new stainless steel appliances-perfect for both everyday living and entertaining. The cozy brick fireplace adds warmth and charm to the living area, while large windows fill the home with an abundance of natural light. The oversized primary bedroom offers a peaceful retreat with elegant tray ceilings and a luxurious en-suite bathroom complete with a dual vanity. This move-in-ready home combines contemporary finishes with inviting character-don't miss your chance to make it yours!
Zillow last checked: 8 hours ago
Listing updated: August 21, 2025 at 01:43pm
Listed by:
Tim Hardeman 770-740-6725,
Hardeman Real Estate
Bought with:
Kimberly K Jeans, 208411
Keller Williams Realty
Source: GAMLS,MLS#: 10556080
Facts & features
Interior
Bedrooms & bathrooms
- Bedrooms: 5
- Bathrooms: 4
- Full bathrooms: 3
- 1/2 bathrooms: 1
Dining room
- Features: Separate Room
Kitchen
- Features: Kitchen Island, Pantry, Second Kitchen
Heating
- Natural Gas, Forced Air
Cooling
- Electric, Ceiling Fan(s)
Appliances
- Included: Gas Water Heater, Dishwasher, Disposal, Microwave
- Laundry: Other
Features
- Tray Ceiling(s), Soaking Tub, Separate Shower, Walk-In Closet(s), In-Law Floorplan
- Flooring: Carpet, Hardwood
- Windows: Double Pane Windows
- Basement: Bath Finished,Interior Entry,Exterior Entry,Finished,Full
- Attic: Pull Down Stairs
- Number of fireplaces: 1
- Fireplace features: Family Room, Gas Log
- Common walls with other units/homes: No Common Walls
Interior area
- Total structure area: 2,697
- Total interior livable area: 2,697 sqft
- Finished area above ground: 2,697
- Finished area below ground: 0
Property
Parking
- Total spaces: 2
- Parking features: Garage
- Has garage: Yes
Features
- Levels: Two
- Stories: 2
- Patio & porch: Deck
- Exterior features: Garden
Lot
- Size: 0.41 Acres
- Features: Private, Sloped
- Residential vegetation: Wooded
Details
- Parcel number: 35115
Construction
Type & style
- Home type: SingleFamily
- Architectural style: Brick/Frame,Traditional
- Property subtype: Single Family Residence
Materials
- Concrete
- Foundation: Block
- Roof: Composition
Condition
- Resale
- New construction: No
- Year built: 1996
Utilities & green energy
- Electric: 220 Volts
- Sewer: Public Sewer
- Water: Public
- Utilities for property: Cable Available, Electricity Available, High Speed Internet, Natural Gas Available, Sewer Available, Water Available
Community & neighborhood
Security
- Security features: Smoke Detector(s)
Community
- Community features: Pool, Sidewalks, Street Lights
Location
- Region: Dallas
- Subdivision: Hunters Glen
HOA & financial
HOA
- Has HOA: Yes
- HOA fee: $480 annually
- Services included: Other, Swimming, Tennis
Other
Other facts
- Listing agreement: Exclusive Right To Sell
Price history
| Date | Event | Price |
|---|---|---|
| 8/21/2025 | Sold | $392,500-1.9%$146/sqft |
Source: | ||
| 7/29/2025 | Pending sale | $400,000$148/sqft |
Source: | ||
| 7/14/2025 | Price change | $400,000-3.6%$148/sqft |
Source: | ||
| 7/2/2025 | Listed for sale | $415,000+47.2%$154/sqft |
Source: | ||
| 5/30/2025 | Sold | $282,000-32.8%$105/sqft |
Source: Public Record | ||
Public tax history
| Year | Property taxes | Tax assessment |
|---|---|---|
| 2025 | $3,960 -0.4% | $163,296 +2.2% |
| 2024 | $3,975 -5.2% | $159,780 -2.2% |
| 2023 | $4,193 +3.5% | $163,360 +15.7% |
Find assessor info on the county website
Neighborhood: 30157
Nearby schools
GreatSchools rating
- 3/10Mcgarity Elementary SchoolGrades: PK-5Distance: 1.7 mi
- 6/10East Paulding Middle SchoolGrades: 6-8Distance: 1 mi
- 4/10East Paulding High SchoolGrades: 9-12Distance: 0.9 mi
Schools provided by the listing agent
- Elementary: Mcgarity
- Middle: East Paulding
- High: East Paulding
Source: GAMLS. This data may not be complete. We recommend contacting the local school district to confirm school assignments for this home.
Get a cash offer in 3 minutes
Find out how much your home could sell for in as little as 3 minutes with a no-obligation cash offer.
Estimated market value
$394,600
Get a cash offer in 3 minutes
Find out how much your home could sell for in as little as 3 minutes with a no-obligation cash offer.
Estimated market value
$394,600


