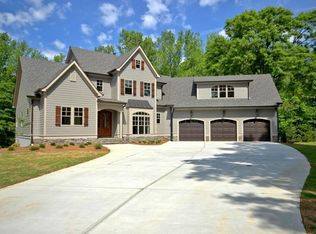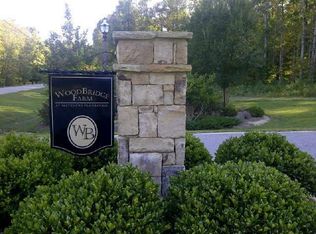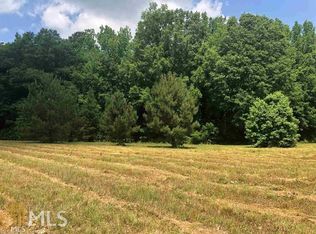Closed
$1,137,000
179 Huckaby Rd, Brooks, GA 30205
5beds
5,489sqft
Single Family Residence
Built in 2016
5 Acres Lot
$1,133,600 Zestimate®
$207/sqft
$6,173 Estimated rent
Home value
$1,133,600
$1.02M - $1.26M
$6,173/mo
Zestimate® history
Loading...
Owner options
Explore your selling options
What's special
Nestled within the coveted WOODBRIDGE FARMS community, this extraordinary 5-bedroom, 4.5-bathroom Craftsman home offers the perfect blend of luxury and tranquility on 5 sprawling acres. From the moment you approach the welcoming front porch, with its beautifully stained wood ceiling and stone entryway, this home exudes charm and sophistication. Step inside to discover immaculate sand-and-stained hardwood flooring that flows throughout the main level. The elegant foyer opens to a stunning dining room with coffered ceilings, plantation shutters, and French doors for a seamless balance of privacy and openness, perfect for hosting formal gatherings. The heart of the home is the expansive family room, which boasts a cozy stone fireplace with a hearth, ample seating space, and views of the back deck and landscaped yard. The gourmet kitchen is a chef's dream, featuring a center island with seating, an upgraded gas cooktop with a custom vent hood, double ovens, a farmhouse sink, and stainless steel appliances. Hidden away behind cabinet fronts is a walk-in pantry that offers abundant storage. This kitchen is designed for both intimate family meals and grand entertaining with great space for a large or small table and chairs or extra seating. Adjacent to the kitchen is a versatile mudroom, complete with built-in cabinetry, a convenient desk area, and a custom bench with storage. It also includes a friend's entrance, access to the garage, and a spacious laundry room. A thoughtfully placed guest bath can be accessed from both the mudroom and the kitchen hallway. Off the kitchen area you can access the covered deck with stained wood ceiling and cooling fans. The main-level primary suite is a true retreat. It features a tray ceiling, large windows with plantation shutters, and a private entry with custom built-in bookshelves. The luxurious en-suite bathroom offers dual vanities, a soaking tub, a separate tiled shower, and an expansive custom walk-in closet. Upstairs, you'll find a bedroom with a private full bath, two additional bedrooms with a Jack-and-Jill bathroom and walk-in closets, and a sprawling media/playroom pre-wired for surround sound and projector setup, perfect for movie nights or entertaining. This room also includes its own walk-in closet for added convenience. The terrace level offers an abundance of natural light and an inviting space for family gatherings, game nights, or additional entertaining. Here, you will also find useful a kitchen/refreshment area, a dedicated office, gym area, a full bathroom, and multiple storage rooms. Additionally, there is unfinished space perfect for extra storage, along with a room featuring double window doors that provide convenient access to the backyard and patio area. This yard allows plenty of space for a swimming pool or other outdoor activities. Enjoy the raised vegetable garden already prepped! Other upgrade features here are a tankless water heater, 3 car garage and extra concrete area for additional guest parking. Check out the website: https://179HuckabyBrooks.bhhsgeorgia.com
Zillow last checked: 8 hours ago
Listing updated: January 24, 2025 at 12:55pm
Listed by:
Becky Crawford 678-480-4387,
BHHS Georgia Properties
Bought with:
Leslie McClelland, 339773
Coldwell Banker Bullard Realty
Source: GAMLS,MLS#: 10389979
Facts & features
Interior
Bedrooms & bathrooms
- Bedrooms: 5
- Bathrooms: 5
- Full bathrooms: 4
- 1/2 bathrooms: 1
- Main level bathrooms: 1
- Main level bedrooms: 1
Dining room
- Features: Separate Room
Kitchen
- Features: Breakfast Area, Breakfast Bar, Kitchen Island, Solid Surface Counters, Walk-in Pantry
Heating
- Central, Electric, Propane
Cooling
- Ceiling Fan(s), Central Air, Electric
Appliances
- Included: Cooktop, Dishwasher, Electric Water Heater, Ice Maker, Microwave, Oven, Refrigerator, Stainless Steel Appliance(s), Tankless Water Heater
- Laundry: In Hall, Mud Room
Features
- Double Vanity, Master On Main Level, Separate Shower, Soaking Tub, Tile Bath, Tray Ceiling(s), Walk-In Closet(s)
- Flooring: Carpet, Hardwood, Tile
- Windows: Double Pane Windows
- Basement: Bath Finished,Concrete,Daylight,Exterior Entry,Finished,Interior Entry
- Attic: Pull Down Stairs
- Number of fireplaces: 1
- Fireplace features: Factory Built, Family Room, Gas Log, Gas Starter
Interior area
- Total structure area: 5,489
- Total interior livable area: 5,489 sqft
- Finished area above ground: 3,838
- Finished area below ground: 1,651
Property
Parking
- Total spaces: 3
- Parking features: Attached, Garage, Garage Door Opener, Kitchen Level, Parking Pad, Side/Rear Entrance
- Has attached garage: Yes
- Has uncovered spaces: Yes
Features
- Levels: Two
- Stories: 2
- Patio & porch: Deck, Patio, Porch
- Exterior features: Garden, Sprinkler System
- Fencing: Front Yard
Lot
- Size: 5 Acres
- Features: Greenbelt, Level
Details
- Parcel number: 0426 078
Construction
Type & style
- Home type: SingleFamily
- Architectural style: Craftsman
- Property subtype: Single Family Residence
Materials
- Concrete, Stone
- Roof: Composition
Condition
- Resale
- New construction: No
- Year built: 2016
Utilities & green energy
- Sewer: Septic Tank
- Water: Public
- Utilities for property: Cable Available, Electricity Available, High Speed Internet, Propane, Underground Utilities
Community & neighborhood
Community
- Community features: None
Location
- Region: Brooks
- Subdivision: Woodbridge Farms at Matthews Plantation
HOA & financial
HOA
- Has HOA: Yes
- HOA fee: $350 annually
- Services included: Other
Other
Other facts
- Listing agreement: Exclusive Right To Sell
Price history
| Date | Event | Price |
|---|---|---|
| 1/24/2025 | Sold | $1,137,000-4.9%$207/sqft |
Source: | ||
| 1/7/2025 | Pending sale | $1,195,000$218/sqft |
Source: | ||
| 10/4/2024 | Listed for sale | $1,195,000+89.7%$218/sqft |
Source: | ||
| 7/5/2016 | Sold | $630,000+425%$115/sqft |
Source: Public Record Report a problem | ||
| 4/15/2015 | Sold | $120,000$22/sqft |
Source: Public Record Report a problem | ||
Public tax history
| Year | Property taxes | Tax assessment |
|---|---|---|
| 2024 | $8,809 | $435,880 -7.5% |
| 2023 | -- | $471,280 +33% |
| 2022 | $8,148 +10.4% | $354,320 +30.7% |
Find assessor info on the county website
Neighborhood: 30205
Nearby schools
GreatSchools rating
- 8/10Peeples Elementary SchoolGrades: PK-5Distance: 3.6 mi
- 9/10Whitewater Middle SchoolGrades: 6-8Distance: 4.4 mi
- 9/10Whitewater High SchoolGrades: 9-12Distance: 3.7 mi
Schools provided by the listing agent
- Elementary: Peeples
- Middle: Whitewater
- High: Whitewater
Source: GAMLS. This data may not be complete. We recommend contacting the local school district to confirm school assignments for this home.
Get a cash offer in 3 minutes
Find out how much your home could sell for in as little as 3 minutes with a no-obligation cash offer.
Estimated market value$1,133,600
Get a cash offer in 3 minutes
Find out how much your home could sell for in as little as 3 minutes with a no-obligation cash offer.
Estimated market value
$1,133,600


