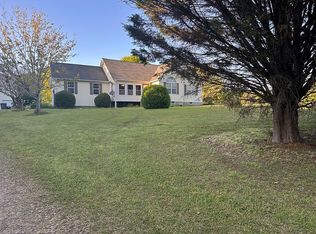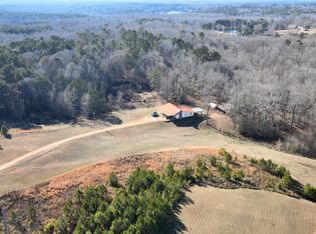Freshly painted home on 7 acres for rent. Features 3 bedrooms 2 bath. Lots of outdoor space. Tenant responsible for all the utilities. Minimum 1 year Landlord will take care of the grass.
This property is off market, which means it's not currently listed for sale or rent on Zillow. This may be different from what's available on other websites or public sources.

