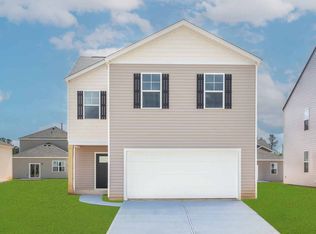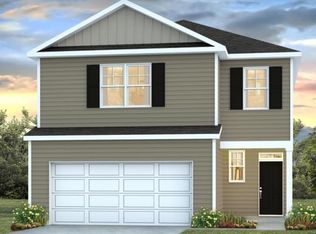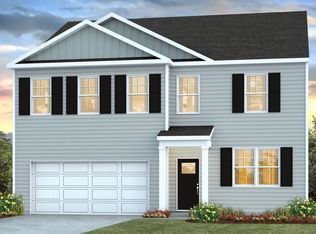The Salem floorplan features double owner's suites. This plan includes a formal dining room, laundry room, an open layout with the large kitchen overlooking the living space, casual dining, and back patio. The first floor primary bedroom features multiple closets and a large bathroom with double vanities. Located on the second floor are three additional bedrooms and the second primary bedroom that includes two walk-in closets and spacious bathroom.
This property is off market, which means it's not currently listed for sale or rent on Zillow. This may be different from what's available on other websites or public sources.


