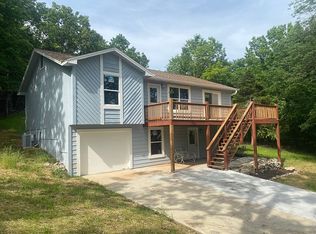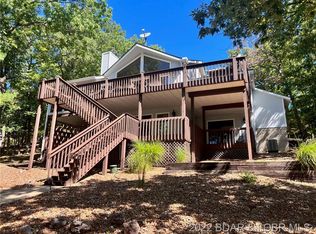Four Seasons at the Lake of the Ozarks is where you will find this Stunning Urban Designed Modern Home! Seasonal Lake Views with access to all Four Seasons offers. Marina's nearby for your Water Craft, Boat Ramps and Community Pools, Interior Lakes for fishing and kayaking with in walking distance. Living Lake Life doesn't get better than this. The home features an outstanding Chef's Kitchen w/Pantry, Lg. Patio spaces out the Sliders for BBQ's and room to add Hot tub! Decks and Stone Patio Lake side to take in the views! Great Parking and Attached 2 car Garage. Quartz, Tile, Plank Style Laminate Flooring. Fabulous Tiled Fireplace from floor to Vaulted Ceiling in Main level living area and the Master En-Suite with its Barn Doors are so stylish! Walk in master closet with drop down pendant lights hanging from the vaulted ceiling adds to this unique design! Double side by side Stainless Fridges in Chef's Kitchen, Fabulous Lower Level wet Bar with Family room so much to love here!
This property is off market, which means it's not currently listed for sale or rent on Zillow. This may be different from what's available on other websites or public sources.

