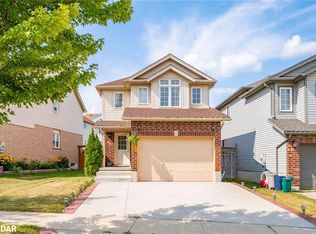Sold for $735,000 on 07/17/25
C$735,000
179 Henhoeffer Cres, Kitchener, ON N2E 4H1
3beds
1,338sqft
Single Family Residence, Residential
Built in 2004
3,232.94 Square Feet Lot
$-- Zestimate®
C$549/sqft
$-- Estimated rent
Home value
Not available
Estimated sales range
Not available
Not available
Loading...
Owner options
Explore your selling options
What's special
Welcome to 179 Henhoeffer Crescent, an exceptional 3-bedroom, 4-bathroom detached home located in the heart of the highly sought-after Laurentian Hills community in Kitchener. Priced at $779,000, this beautifully maintained 2-storey home offers 1,338 sq. ft. of bright, openconcept living space above grade, complemented by a fully finished basement perfect for a home office, rec room, or guest suite. The main floor features a spacious living and dining area, a functional kitchen with ample cabinetry, and a walkout to a private backyard—ideal for entertaining or relaxing with family. Upstairs, you'll find generously sized bedrooms, including a primary suite with its own ensuite bath. Additional highlights include 4 total bathrooms, central air conditioning, an attached garage, and parking for three vehicles. Located on a quiet, family-friendly street just minutes from parks, top-rated schools, shopping, public transit, and major routes, this home truly combines comfort, convenience, and value. Whether you're a growing family or first-time buyer, this is a must-see property. Book your private showing today and make it yours!
Zillow last checked: 8 hours ago
Listing updated: August 21, 2025 at 12:41am
Listed by:
Vishal Saxena, Broker,
EXP REALTY
Source: ITSO,MLS®#: 40725385Originating MLS®#: Cornerstone Association of REALTORS®
Facts & features
Interior
Bedrooms & bathrooms
- Bedrooms: 3
- Bathrooms: 4
- Full bathrooms: 2
- 1/2 bathrooms: 2
- Main level bathrooms: 1
Other
- Level: Second
- Area: 210
- Dimensions: 15ft. 0in. X 14ft. 0in.
Bedroom
- Level: Second
- Area: 117
- Dimensions: 13ft. 0in. X 9ft. 0in.
Bedroom
- Level: Second
- Area: 99.55
- Dimensions: 11ft. 0in. X 9ft. 5in.
Bathroom
- Features: 3-Piece
- Level: Second
Bathroom
- Features: 2-Piece
- Level: Main
Bathroom
- Features: 2-Piece
- Level: Basement
Bathroom
- Features: 3-Piece
- Level: Second
Great room
- Level: Main
- Area: 191.52
- Dimensions: 19ft. 0in. X 10ft. 8in.
Kitchen
- Level: Main
- Area: 110.66
- Dimensions: 11ft. 0in. X 10ft. 6in.
Recreation room
- Level: Basement
- Area: 188.9
- Dimensions: 17ft. 8in. X 11ft. 6in.
Heating
- Forced Air, Natural Gas
Cooling
- Central Air
Appliances
- Included: Dishwasher, Dryer, Refrigerator, Stove, Washer
Features
- Other
- Basement: Full,Finished
- Has fireplace: No
Interior area
- Total structure area: 1,338
- Total interior livable area: 1,338 sqft
- Finished area above ground: 1,338
Property
Parking
- Total spaces: 3
- Parking features: Attached Garage, Asphalt, Private Drive Double Wide
- Attached garage spaces: 1
- Uncovered spaces: 2
Features
- Frontage type: East
- Frontage length: 29.86
Lot
- Size: 3,232 sqft
- Dimensions: 29.86 x 108.27
- Features: Urban, Rectangular, Park, Public Transit, Schools
Details
- Parcel number: 227273125
- Zoning: R4
Construction
Type & style
- Home type: SingleFamily
- Architectural style: Two Story
- Property subtype: Single Family Residence, Residential
Materials
- Vinyl Siding
- Foundation: Poured Concrete
- Roof: Asphalt Shing
Condition
- 16-30 Years
- New construction: No
- Year built: 2004
Utilities & green energy
- Sewer: Sewer (Municipal)
- Water: Municipal
Community & neighborhood
Location
- Region: Kitchener
Price history
| Date | Event | Price |
|---|---|---|
| 7/17/2025 | Sold | C$735,000C$549/sqft |
Source: ITSO #40725385 | ||
Public tax history
Tax history is unavailable.
Neighborhood: Laurentian West
Nearby schools
GreatSchools rating
No schools nearby
We couldn't find any schools near this home.

