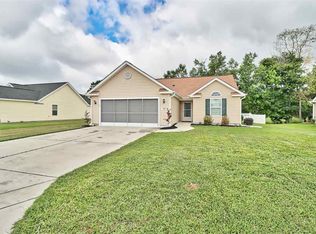Sold for $245,000 on 05/29/25
$245,000
179 Heath Dr., Longs, SC 29568
3beds
1,323sqft
Single Family Residence
Built in 2014
6,969.6 Square Feet Lot
$241,200 Zestimate®
$185/sqft
$1,799 Estimated rent
Home value
$241,200
$227,000 - $258,000
$1,799/mo
Zestimate® history
Loading...
Owner options
Explore your selling options
What's special
This delightful 3-bedroom, 2-bathroom ranch home backs up to expansive open land. If you're interested in a partially furnished home, that option is available with this sale. The spacious great room features vaulted ceilings and flows seamlessly into the kitchen and dining area, all with durable LVP flooring. The kitchen boasts modern stainless appliances, stylish tile backsplash, pantry, and breakfast bar. The dining area, located just off the kitchen, includes a bay window with newer windows offering serene views of nature. A beloved feature of this home to enjoy the southern lifestyle is the screened porch with a knee wall and string lights. Or host a barbecue on the patio. The home's split-bedroom layout provides a primary suite with tray ceiling, newer windows, walk-in closet, and ensuite bath with a vaulted ceiling, linen closet, and transom window. Two guest bedrooms (one with a vaulted ceiling) and a guest bath with a transom window are located on the opposite side. All bedrooms come equipped with ceiling fans. The screen along the front of the garage is perfect for those who frequently use this space for more than parking their cars. Recent upgrades include a new HVAC unit in the attic (2024), outside condenser (2019) plus insulated water heater, washer, and dryer replaced (2018). This home also offers gutters with gutter guards, transferable termite bond, in-wall pest system, and a detached shed for convenient storage of yard equipment. You’ll love calling Polo Farms home!
Zillow last checked: 8 hours ago
Listing updated: May 31, 2025 at 12:48pm
Listed by:
The Anna Marie Brock Team Cell:843-446-3539,
RE/MAX Southern Shores,
Jim Piacquadio 843-655-0908,
RE/MAX Southern Shores
Bought with:
Advantage Agent Group
Agent Group Realty
Source: CCAR,MLS#: 2504723 Originating MLS: Coastal Carolinas Association of Realtors
Originating MLS: Coastal Carolinas Association of Realtors
Facts & features
Interior
Bedrooms & bathrooms
- Bedrooms: 3
- Bathrooms: 2
- Full bathrooms: 2
Primary bedroom
- Level: First
Primary bedroom
- Dimensions: 13'11x13'1
Bedroom 1
- Level: First
Bedroom 1
- Dimensions: 10'3x10'1
Bedroom 2
- Level: First
Bedroom 2
- Dimensions: 10'7x10'
Dining room
- Features: Ceiling Fan(s), Kitchen/Dining Combo
Dining room
- Dimensions: 12'11x9'
Family room
- Features: Ceiling Fan(s), Vaulted Ceiling(s)
Great room
- Dimensions: 20'7x14'4
Kitchen
- Features: Breakfast Bar, Pantry, Stainless Steel Appliances
Kitchen
- Dimensions: 11'7x10'8
Other
- Features: Bedroom on Main Level, Entrance Foyer
Heating
- Central, Electric
Cooling
- Central Air
Appliances
- Included: Dishwasher, Disposal, Microwave, Range, Refrigerator, Dryer, Washer
- Laundry: Washer Hookup
Features
- Attic, Pull Down Attic Stairs, Permanent Attic Stairs, Split Bedrooms, Breakfast Bar, Bedroom on Main Level, Entrance Foyer, Stainless Steel Appliances
- Flooring: Carpet, Luxury Vinyl, Luxury VinylPlank
- Doors: Insulated Doors, Storm Door(s)
- Attic: Pull Down Stairs,Permanent Stairs
- Furnished: Yes
Interior area
- Total structure area: 1,843
- Total interior livable area: 1,323 sqft
Property
Parking
- Total spaces: 4
- Parking features: Attached, Garage, Two Car Garage, Garage Door Opener
- Attached garage spaces: 2
Features
- Levels: One
- Stories: 1
- Patio & porch: Patio, Porch, Screened
- Exterior features: Patio, Storage
Lot
- Size: 6,969 sqft
- Dimensions: 70 x 101 x 70 x 101
- Features: Outside City Limits, Rectangular, Rectangular Lot
Details
- Additional parcels included: ,
- Parcel number: 26816010031
- Zoning: RES
- Special conditions: None
Construction
Type & style
- Home type: SingleFamily
- Architectural style: Ranch
- Property subtype: Single Family Residence
Materials
- Vinyl Siding
- Foundation: Slab
Condition
- Resale
- Year built: 2014
Utilities & green energy
- Water: Public
- Utilities for property: Cable Available, Electricity Available, Sewer Available, Underground Utilities, Water Available
Green energy
- Energy efficient items: Doors, Windows
Community & neighborhood
Security
- Security features: Smoke Detector(s)
Community
- Community features: Long Term Rental Allowed
Location
- Region: Longs
- Subdivision: Polo Farms
HOA & financial
HOA
- Has HOA: Yes
- HOA fee: $20 monthly
- Amenities included: Owner Allowed Motorcycle, Tenant Allowed Motorcycle
Other
Other facts
- Listing terms: Cash,Conventional,FHA,VA Loan
Price history
| Date | Event | Price |
|---|---|---|
| 5/29/2025 | Sold | $245,000-2%$185/sqft |
Source: | ||
| 4/27/2025 | Contingent | $250,000$189/sqft |
Source: | ||
| 3/29/2025 | Price change | $250,000-2%$189/sqft |
Source: | ||
| 3/4/2025 | Listed for sale | $255,000$193/sqft |
Source: | ||
| 2/28/2025 | Contingent | $255,000$193/sqft |
Source: | ||
Public tax history
| Year | Property taxes | Tax assessment |
|---|---|---|
| 2024 | $449 | $148,948 +15% |
| 2023 | -- | $129,520 |
| 2022 | -- | $129,520 |
Find assessor info on the county website
Neighborhood: 29568
Nearby schools
GreatSchools rating
- 3/10Daisy Elementary SchoolGrades: PK-5Distance: 5.7 mi
- 3/10Loris Middle SchoolGrades: 6-8Distance: 7.9 mi
- 4/10Loris High SchoolGrades: 9-12Distance: 8.9 mi
Schools provided by the listing agent
- Elementary: Daisy Elementary School
- Middle: Loris Middle School
- High: Loris High School
Source: CCAR. This data may not be complete. We recommend contacting the local school district to confirm school assignments for this home.

Get pre-qualified for a loan
At Zillow Home Loans, we can pre-qualify you in as little as 5 minutes with no impact to your credit score.An equal housing lender. NMLS #10287.
Sell for more on Zillow
Get a free Zillow Showcase℠ listing and you could sell for .
$241,200
2% more+ $4,824
With Zillow Showcase(estimated)
$246,024