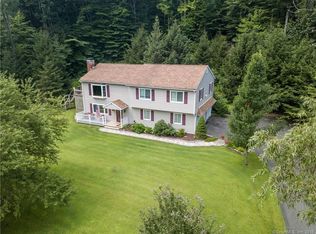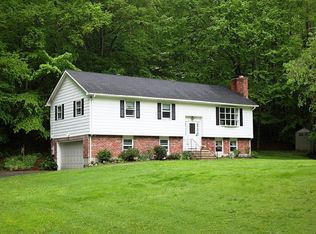Sold for $525,000
$525,000
179 Hanover Road, Newtown, CT 06470
3beds
2,663sqft
Single Family Residence
Built in 1978
2.32 Acres Lot
$657,800 Zestimate®
$197/sqft
$4,379 Estimated rent
Home value
$657,800
$618,000 - $710,000
$4,379/mo
Zestimate® history
Loading...
Owner options
Explore your selling options
What's special
Through the setback driveway among the thoughtfully and naturally designed landscape is a private sanctuary hosting an enormous variety of birds, wildlife, and perennials, creating an extraordinary ecosystem. Nestled within this paradise is a uniquely constructed home. The main entrance tiled entry is off the front deck which has spectacular views. There are two large bedrooms full, updated main bath w/double sinks and travertine floor. The eat-in kitchen, with Italian tiled floor and large windows. The main floor also has a large living room with 19’ cedar ceilings, exposed beams and soaring brick fireplace with glass enclosure, 2 skylights. Living Room has access via sliders to a covered back porch. From the LR you ascend the open staircase to the spacious loft office with skylight and wall of windows. Further into the main floor is the primary bedroom with a large full bath and walk-in closet. The main level leads to a lower level with a Large Family room, newly carpeted large windows and a wood burning stove. Another room, currently used as a gym, has an updated half bath with enough space to create a full bath and potential in-law, or guest suite with walkout to private yard. All windows are Anderson, floors are rock maple.
Zillow last checked: 8 hours ago
Listing updated: March 10, 2023 at 08:12am
Listed by:
William Piccirillo 203-948-0428,
BHGRE Gaetano Marra Homes 203-627-8726
Bought with:
Lindsay Violette, RES.0822759
Houlihan Lawrence
Source: Smart MLS,MLS#: 170546262
Facts & features
Interior
Bedrooms & bathrooms
- Bedrooms: 3
- Bathrooms: 3
- Full bathrooms: 2
- 1/2 bathrooms: 1
Primary bedroom
- Features: Full Bath
- Level: Main
- Area: 235.56 Square Feet
- Dimensions: 15.1 x 15.6
Bedroom
- Level: Main
- Area: 169.54 Square Feet
- Dimensions: 12.11 x 14
Bedroom
- Level: Main
- Area: 221.76 Square Feet
- Dimensions: 14.4 x 15.4
Family room
- Level: Lower
- Area: 257.77 Square Feet
- Dimensions: 14.9 x 17.3
Family room
- Level: Lower
- Area: 329.56 Square Feet
- Dimensions: 15.4 x 21.4
Kitchen
- Level: Main
- Area: 246.34 Square Feet
- Dimensions: 10.9 x 22.6
Living room
- Features: Beamed Ceilings
- Level: Main
- Area: 466.52 Square Feet
- Dimensions: 21.4 x 21.8
Loft
- Features: Cathedral Ceiling(s)
- Level: Upper
- Area: 186.25 Square Feet
- Dimensions: 13.2 x 14.11
Rec play room
- Level: Lower
- Area: 372.84 Square Feet
- Dimensions: 15.6 x 23.9
Heating
- Forced Air, Solar, Oil
Cooling
- Central Air
Appliances
- Included: Gas Range, Refrigerator, Dishwasher, Washer, Dryer, Water Heater, Electric Water Heater
Features
- Basement: Full,Finished,Heated
- Attic: Pull Down Stairs,Storage
- Number of fireplaces: 1
Interior area
- Total structure area: 2,663
- Total interior livable area: 2,663 sqft
- Finished area above ground: 1,863
- Finished area below ground: 800
Property
Parking
- Total spaces: 2
- Parking features: Attached, Private, Gravel
- Attached garage spaces: 2
- Has uncovered spaces: Yes
Features
- Patio & porch: Covered
- Exterior features: Garden, Rain Gutters
Lot
- Size: 2.32 Acres
- Features: Wetlands, Secluded, Level, Few Trees, Sloped
Details
- Parcel number: 205412
- Zoning: R-2
Construction
Type & style
- Home type: SingleFamily
- Architectural style: Contemporary
- Property subtype: Single Family Residence
Materials
- Cedar
- Foundation: Concrete Perimeter
- Roof: Asphalt
Condition
- New construction: No
- Year built: 1978
Utilities & green energy
- Sewer: Septic Tank
- Water: Well
Green energy
- Energy generation: Solar
Community & neighborhood
Community
- Community features: Golf, Lake
Location
- Region: Newtown
Price history
| Date | Event | Price |
|---|---|---|
| 3/10/2023 | Sold | $525,000$197/sqft |
Source: | ||
| 1/27/2023 | Listed for sale | $525,000+176.3%$197/sqft |
Source: | ||
| 7/27/1994 | Sold | $190,000$71/sqft |
Source: | ||
Public tax history
| Year | Property taxes | Tax assessment |
|---|---|---|
| 2025 | $10,311 +6.6% | $358,780 |
| 2024 | $9,676 +2.8% | $358,780 |
| 2023 | $9,414 +14.9% | $358,780 +51.8% |
Find assessor info on the county website
Neighborhood: 06470
Nearby schools
GreatSchools rating
- 7/10Hawley Elementary SchoolGrades: K-4Distance: 3.6 mi
- 7/10Newtown Middle SchoolGrades: 7-8Distance: 4 mi
- 9/10Newtown High SchoolGrades: 9-12Distance: 4.9 mi
Schools provided by the listing agent
- Elementary: Hawley
- Middle: Newtown,Reed
- High: Newtown
Source: Smart MLS. This data may not be complete. We recommend contacting the local school district to confirm school assignments for this home.
Get pre-qualified for a loan
At Zillow Home Loans, we can pre-qualify you in as little as 5 minutes with no impact to your credit score.An equal housing lender. NMLS #10287.
Sell with ease on Zillow
Get a Zillow Showcase℠ listing at no additional cost and you could sell for —faster.
$657,800
2% more+$13,156
With Zillow Showcase(estimated)$670,956

