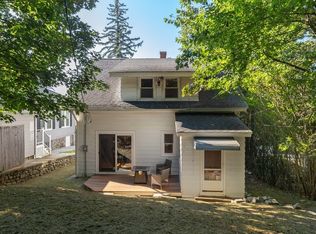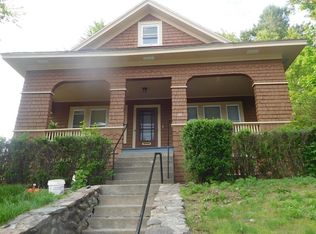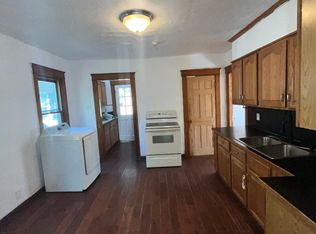Sold for $405,000 on 10/17/25
$405,000
179 Hamilton St, Worcester, MA 01604
3beds
1,413sqft
Single Family Residence
Built in 1906
5,000 Square Feet Lot
$407,800 Zestimate®
$287/sqft
$2,426 Estimated rent
Home value
$407,800
$379,000 - $440,000
$2,426/mo
Zestimate® history
Loading...
Owner options
Explore your selling options
What's special
This fully renovated home in the city of Worcester in 2021. Excellent location as it's 1.5 miles from UMASS, Lake Park and Route 9. Exceptional workmanship with incredible detail. Updates included: New roof; gutters; fully renovated kitchen with large walk in pantry; new shaker cabinets; granite counter top; backsplash, recessed lighting and new stainless steel appliances; renovated bathroom with tile surround; all new windows, interior and exterior doors; new electric service and home rewired; new plumbing throughout. All new heating duct work.. All new flooring, accent walls, custom detailed ceilings and new lighting throughout. New side porch entry, new fencing, freshly painted and newly poured concrete sidewalk. Entire interior professionally painted. All work completed by licensed professionals with permits and to code. Walk up attic with plenty of space for future expansion.Enjoy a relaxing moment in the Master Spa hot tub that is just over two years old.
Zillow last checked: 8 hours ago
Listing updated: October 20, 2025 at 11:00am
Listed by:
Robert Mellen 508-944-7608,
Century 21 Custom Home Realty 508-473-4777
Bought with:
Boston Top Properties Team
Coldwell Banker Realty - Brookline
Source: MLS PIN,MLS#: 73401337
Facts & features
Interior
Bedrooms & bathrooms
- Bedrooms: 3
- Bathrooms: 1
- Full bathrooms: 1
- Main level bathrooms: 1
Primary bedroom
- Features: Closet, Flooring - Vinyl
- Level: First
- Area: 132
- Dimensions: 11 x 12
Bedroom 2
- Features: Closet, Flooring - Vinyl
- Level: First
- Area: 132
- Dimensions: 11 x 12
Bedroom 3
- Features: Closet, Flooring - Vinyl
- Level: First
- Area: 132
- Dimensions: 11 x 12
Bathroom 1
- Features: Bathroom - Full, Bathroom - Tiled With Tub & Shower, Flooring - Stone/Ceramic Tile
- Level: Main,First
- Area: 35
- Dimensions: 7 x 5
Dining room
- Features: Flooring - Vinyl, Remodeled
- Level: Main,First
- Area: 154
- Dimensions: 11 x 14
Kitchen
- Features: Closet, Flooring - Vinyl, Dining Area, Countertops - Stone/Granite/Solid, Kitchen Island, Exterior Access, Open Floorplan, Recessed Lighting, Remodeled, Gas Stove
- Level: Main,First
- Area: 288
- Dimensions: 16 x 18
Living room
- Features: Flooring - Vinyl, Recessed Lighting, Remodeled
- Level: First
- Area: 154
- Dimensions: 11 x 14
Heating
- Forced Air, Natural Gas
Cooling
- Central Air
Appliances
- Laundry: In Basement, Gas Dryer Hookup, Washer Hookup
Features
- Sun Room
- Flooring: Tile, Vinyl, Laminate, Flooring - Vinyl
- Doors: Insulated Doors, Storm Door(s)
- Windows: Insulated Windows, Storm Window(s)
- Basement: Full
- Has fireplace: No
Interior area
- Total structure area: 1,413
- Total interior livable area: 1,413 sqft
- Finished area above ground: 1,413
Property
Parking
- Parking features: Open
- Has uncovered spaces: Yes
Features
- Patio & porch: Porch, Porch - Enclosed, Deck, Patio
- Exterior features: Porch, Porch - Enclosed, Deck, Patio, Hot Tub/Spa, Fenced Yard, Garden
- Has spa: Yes
- Spa features: Private
- Fencing: Fenced/Enclosed,Fenced
Lot
- Size: 5,000 sqft
- Features: Sloped
Details
- Parcel number: M:18 B:030 L:00017,1780916
- Zoning: RG-5
Construction
Type & style
- Home type: SingleFamily
- Architectural style: Bungalow
- Property subtype: Single Family Residence
Materials
- Frame
- Foundation: Stone
- Roof: Shingle
Condition
- Year built: 1906
Utilities & green energy
- Electric: 100 Amp Service
- Sewer: Public Sewer
- Water: Public
- Utilities for property: for Gas Range, for Gas Dryer, Washer Hookup
Community & neighborhood
Community
- Community features: Public Transportation, Shopping, Tennis Court(s), Park, Walk/Jog Trails, Golf, Medical Facility, Laundromat, Bike Path, Conservation Area, Highway Access, House of Worship, Private School, Public School, University
Location
- Region: Worcester
Other
Other facts
- Listing terms: Contract
- Road surface type: Paved
Price history
| Date | Event | Price |
|---|---|---|
| 10/17/2025 | Sold | $405,000+1.5%$287/sqft |
Source: MLS PIN #73401337 | ||
| 8/25/2025 | Price change | $399,000-2.7%$282/sqft |
Source: MLS PIN #73401337 | ||
| 7/9/2025 | Listed for sale | $409,900+28.1%$290/sqft |
Source: MLS PIN #73401337 | ||
| 8/18/2021 | Sold | $319,900-1.6%$226/sqft |
Source: MLS PIN #72837292 | ||
| 7/8/2021 | Pending sale | $324,999$230/sqft |
Source: MLS PIN #72837292 | ||
Public tax history
| Year | Property taxes | Tax assessment |
|---|---|---|
| 2025 | $5,118 +2.9% | $388,000 +7.3% |
| 2024 | $4,972 +3.6% | $361,600 +8% |
| 2023 | $4,801 +8.9% | $334,800 +15.5% |
Find assessor info on the county website
Neighborhood: 01604
Nearby schools
GreatSchools rating
- 4/10Rice Square SchoolGrades: K-6Distance: 0.6 mi
- 3/10Worcester East Middle SchoolGrades: 7-8Distance: 0.5 mi
- 1/10North High SchoolGrades: 9-12Distance: 0.5 mi
Get a cash offer in 3 minutes
Find out how much your home could sell for in as little as 3 minutes with a no-obligation cash offer.
Estimated market value
$407,800
Get a cash offer in 3 minutes
Find out how much your home could sell for in as little as 3 minutes with a no-obligation cash offer.
Estimated market value
$407,800


