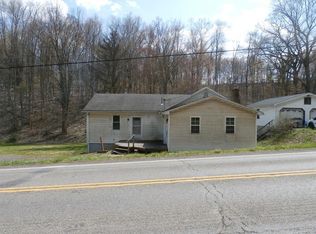Amazing architectural design & space in this unique 3 bedroom home on 6 acres surrounded by trees & green spaces! Huge open floor plan includes immaculate kitchen with dining area at bay window! Front Entry features dining room, & steps down to sprawling living room area with a contemporary flair, includes stone fireplace/wood burner reaching up to vaulted ceiling! Windows "everywhere" with lots of natural light! 2 bedrooms & full bath on main floor. Open stairway to Master Suite on second floor. This surprising, exquisite 16'x13' Master Bath is spacious, includes Jacuzzi & large walk-in closet! Unlimited possibilities in unfinished 56'x30' basement 13 block high ceilings, & laundry area! Attached 24'x25' garage is oversized incl. recessed lights & work benches! Additional 40'x50' garage with insulated walls/ceilings at rear property has 2- 12'x12' doors, plus 1-10'x12' door. Accommodates large motor home. Will hold 8 cars! Invisible fencing for pets! Home incl. security alarm system.
This property is off market, which means it's not currently listed for sale or rent on Zillow. This may be different from what's available on other websites or public sources.

