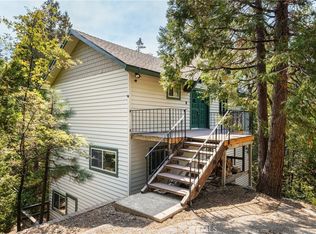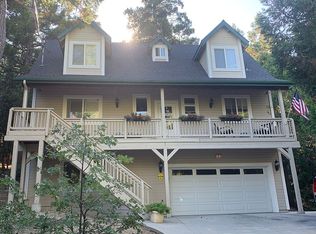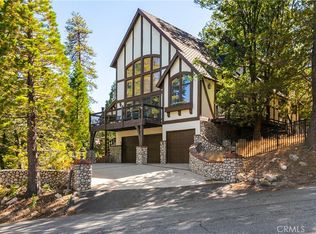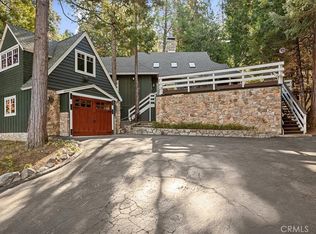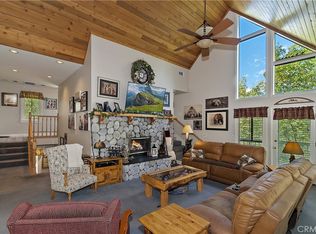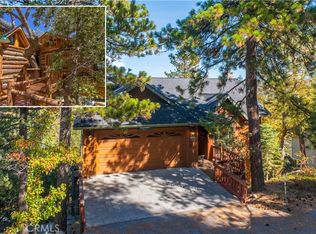Welcome to this very loved, long time, family home filled with good loving memories! Level entry, off street parking welcomes you into a home with so many good times had, and to be had again! The care and pride in this home shines throughout. There has been many areas updated and remodeled, including exclusive design work done by the renowned Pat Brennan, new doors, fixtures, auto lighting, a huge 2 person shower in the lower bedroom suite, and so much more to mention! Relax on one of the 5 exterior decks, recently redone with Trex decking, or stroll around in a dream of an oversized backyard made to feel like you are walking around in a park. This home is not too far off the main road for easy access along with the Lake Arrowhead Country Club Golf Course just right across the main road. The park area also boasts a brand new playground for the little ones and a beautiful lake to walk around and enjoy the beautiful mountain scenery right next to the golf course. Check out this amazing family home perfect for entertaining!
For sale
Listing Provided by:
Starlette Self DRE #01995372 909-406-0530,
Windermere Real Estate
$899,000
179 Golf Course Rd, Lake Arrowhead, CA 92352
4beds
2,154sqft
Est.:
Single Family Residence
Built in 1978
8,800 Square Feet Lot
$842,500 Zestimate®
$417/sqft
$-- HOA
What's special
New doorsOversized backyardOff street parkingLevel entry
- 456 days |
- 115 |
- 0 |
Zillow last checked: 8 hours ago
Listing updated: September 12, 2025 at 06:43am
Listing Provided by:
Starlette Self DRE #01995372 909-406-0530,
Windermere Real Estate
Source: CRMLS,MLS#: IG25214488 Originating MLS: California Regional MLS
Originating MLS: California Regional MLS
Tour with a local agent
Facts & features
Interior
Bedrooms & bathrooms
- Bedrooms: 4
- Bathrooms: 3
- Full bathrooms: 2
- 3/4 bathrooms: 1
- Main level bathrooms: 1
- Main level bedrooms: 2
Rooms
- Room types: Bedroom, Family Room, Kitchen, Laundry, Living Room, Primary Bedroom
Primary bedroom
- Features: Main Level Primary
Bedroom
- Features: Bedroom on Main Level
Bathroom
- Features: Bathtub, Separate Shower, Walk-In Shower
Heating
- Central
Cooling
- None
Appliances
- Included: Gas Oven, Gas Range, Refrigerator
- Laundry: Laundry Room
Features
- Beamed Ceilings, Breakfast Area, Ceiling Fan(s), Eat-in Kitchen, High Ceilings, Living Room Deck Attached, Bedroom on Main Level, Main Level Primary
- Flooring: Wood
- Basement: Unfinished
- Has fireplace: Yes
- Fireplace features: Insert, Free Standing, Wood Burning, Wood BurningStove
- Common walls with other units/homes: No Common Walls
Interior area
- Total interior livable area: 2,154 sqft
Property
Parking
- Total spaces: 3
- Parking features: Asphalt, Driveway Level, Off Street, Paved
- Uncovered spaces: 3
Accessibility
- Accessibility features: Safe Emergency Egress from Home, Parking
Features
- Levels: Two
- Stories: 2
- Entry location: level
- Patio & porch: Deck, Front Porch, Porch, Wood
- Pool features: None
- Spa features: None
- Fencing: None
- Has view: Yes
- View description: Mountain(s), Neighborhood, Trees/Woods
Lot
- Size: 8,800 Square Feet
- Features: 0-1 Unit/Acre, Gentle Sloping, Trees
Details
- Parcel number: 0333612190000
- Special conditions: Standard
Construction
Type & style
- Home type: SingleFamily
- Architectural style: Traditional
- Property subtype: Single Family Residence
Materials
- Foundation: Pillar/Post/Pier
- Roof: Composition
Condition
- Turnkey
- New construction: No
- Year built: 1978
Utilities & green energy
- Electric: Standard
- Sewer: Public Sewer
- Water: Public
- Utilities for property: Cable Connected, Electricity Connected, Natural Gas Connected, Phone Available, Sewer Connected, Water Connected
Community & HOA
Community
- Features: Biking, Dog Park, Fishing, Golf, Hiking, Lake, Mountainous, Near National Forest
- Subdivision: Arrowhead Woods (Awhw)
Location
- Region: Lake Arrowhead
Financial & listing details
- Price per square foot: $417/sqft
- Tax assessed value: $297,441
- Annual tax amount: $1,708
- Date on market: 9/11/2025
- Cumulative days on market: 456 days
- Listing terms: Cash,Cash to New Loan,Conventional,FHA
- Inclusions: tvs, appliances, surround sound system in living area, some furnishings negotiable
- Exclusions: most all furnishings and antiques, a special antique mirror on the wall downstairs, as well as antler chandelier on top of stairway
- Road surface type: Paved
Estimated market value
$842,500
$800,000 - $885,000
$3,167/mo
Price history
Price history
| Date | Event | Price |
|---|---|---|
| 9/11/2025 | Listed for sale | $899,000$417/sqft |
Source: | ||
| 8/6/2025 | Listing removed | $899,000$417/sqft |
Source: | ||
| 6/11/2025 | Price change | $899,000-5.4%$417/sqft |
Source: | ||
| 2/21/2025 | Listed for sale | $949,999+442.9%$441/sqft |
Source: | ||
| 4/15/1994 | Sold | $175,000+77.8%$81/sqft |
Source: Public Record Report a problem | ||
Public tax history
Public tax history
| Year | Property taxes | Tax assessment |
|---|---|---|
| 2025 | $1,708 +3.4% | $297,441 +2% |
| 2024 | $1,652 -2.3% | $291,609 +2% |
| 2023 | $1,691 -3% | $285,891 +2% |
Find assessor info on the county website
BuyAbility℠ payment
Est. payment
$5,504/mo
Principal & interest
$4342
Property taxes
$847
Home insurance
$315
Climate risks
Neighborhood: 92352
Nearby schools
GreatSchools rating
- 5/10Lake Arrowhead Elementary SchoolGrades: K-5Distance: 2.4 mi
- 3/10Mary P. Henck Intermediate SchoolGrades: 6-8Distance: 0.8 mi
- 6/10Rim Of The World Senior High SchoolGrades: 9-12Distance: 1.5 mi
