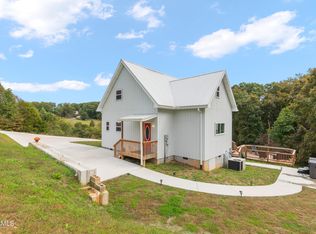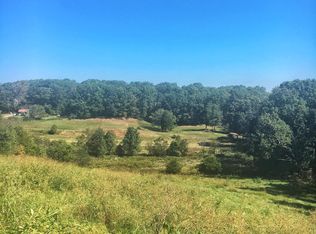This beautiful brick rancher w/full basement sits on 5.9 acres in a quiet country setting. The custom home features 2 BR/3 full Bath, Hobby/Craft room in basement (current owner used as an additional bedroom). For the car enthusiastic this home offers 4 garages- 2 car garage on the main level/2 in the basement, covered carport for RV -parking area w/2nd septic tank for RV or mobile home-Large open family room, Breakfast room, Formal dining room/used as sitting area, Central vac, Rec/Bonus room w/wood burning stove. The partially unfinished basement offers endless possibilities for storage, workout room, office, or for adding additional square footage of your choice. If you love a private peaceful setting and pastures for horses/cattle, then your dream home awaits you
This property is off market, which means it's not currently listed for sale or rent on Zillow. This may be different from what's available on other websites or public sources.

