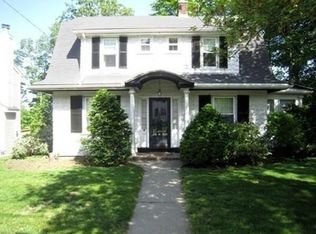NEWER CONSTRUCTION CE COLONIAL WITH PANORAMIC SUNSET VIEWS IN HIGHLY DESIRABLE CEDARWOOD COMMUNITY featuring Gorgeous Open Floor Plan, Huge Gourmet Granite Island Kitchen with Stainless Steel Appliances Open to Oversized Fireplaced Family Room, Formal Dining Room & Living Room, Grand Master Bedroom Suite with Walk-in Closet & Master Jacuzzi Tile Bath, Open Staircase, Pull Down Attic Storage, Central A/C, Rear Deck, Beautifully Finished Walk-Out Basement Open Playroom & Den, Newly Fenced in Yard with Slate Patio, New Storage Shed, Beautiful Grape Arbor, New Garden Boxes, AND MORE! TOP GREATER BOSTON NEIGHBORHOOD AS RANKED BY BOSTON MAGAZINE!
This property is off market, which means it's not currently listed for sale or rent on Zillow. This may be different from what's available on other websites or public sources.
