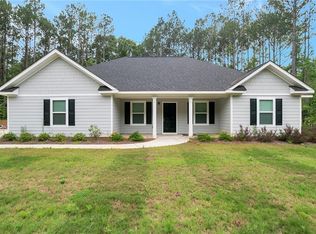Beautiful new construction in the country! The Timberline plan - Lot 4 - on 2.95 pretty acres! One level ranch floorplan with 4 true bedrooms and 2 full baths! Open concept floorplan with spacious family room open to dining area and great island kitchen for easy conversations and entertaining! The kitchen features an island with bar seating, solid wood cabinetry with soft close hinges, walk-in pantry, granite counters, tile backsplash, and stainless steel appliances. Split bedroom plan offering the three secondary bedrooms in their own wing of the house with a dual sink bathroom w/separate wet area for the shower/tub for functionality. Oversized laundry room and rear foyer entrance. Great private owner's suite w/walk in closet, dual sink vanity, soaking tub, and large separate tile shower. Luxury vinyl planked hardwood flooring throughout (no carpet) and granite in kitchen and baths! Huge covered rear patio w/wood planked ceiling, covered front porch, sodded front and back yards, 2 car garage, lifetime architectural shingles, and sturdy James Hardie concrete sided exterior! Total electric and easy commuters location near 19/41. Rear yard overlooks wooded acreage with mature hardwoods and serene peace.
This property is off market, which means it's not currently listed for sale or rent on Zillow. This may be different from what's available on other websites or public sources.
