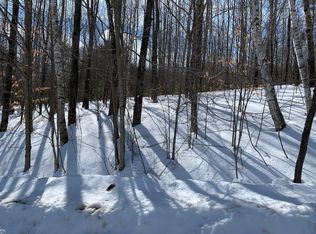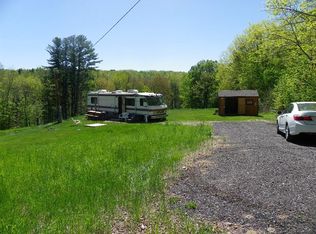Closed
$400,000
179 Fish Meadow Road, Livermore, ME 04253
4beds
2,048sqft
Single Family Residence
Built in 2021
3.9 Acres Lot
$407,100 Zestimate®
$195/sqft
$2,950 Estimated rent
Home value
$407,100
$350,000 - $476,000
$2,950/mo
Zestimate® history
Loading...
Owner options
Explore your selling options
What's special
Welcome to this beautiful 4-bedroom, 2.5-bath Colonial style home, built in 2021 and set on 3.9 acres at the end of a quiet dead-end street. This thoughtfully designed home offers radiant heat, a bright, open layout that's both functional and inviting, gorgeous wood countertops, and a spacious 2-car garage. Upstairs, you'll find a large bonus room—perfect for a playroom, or additional family room and 3 more large bedrooms. The private primary suite features a full bath. Outside, enjoy a large yard with plenty of room for entertaining, relaxing, or simply taking in the scenic surroundings. With its blend of comfort, privacy, and space, this move-in-ready home is truly a must-see!
Zillow last checked: 8 hours ago
Listing updated: September 05, 2025 at 09:41am
Listed by:
The Maine Real Estate Experience
Bought with:
The Whittemore Realty Group
Source: Maine Listings,MLS#: 1630595
Facts & features
Interior
Bedrooms & bathrooms
- Bedrooms: 4
- Bathrooms: 3
- Full bathrooms: 2
- 1/2 bathrooms: 1
Bedroom 1
- Features: Full Bath
- Level: First
Bedroom 2
- Level: Second
Bedroom 3
- Level: Second
Bedroom 4
- Level: Second
Family room
- Level: Second
Kitchen
- Level: First
Living room
- Level: First
Heating
- Baseboard, Hot Water, Radiant
Cooling
- None
Appliances
- Included: Dishwasher, Dryer, Gas Range, Refrigerator, Washer
Features
- 1st Floor Primary Bedroom w/Bath
- Flooring: Laminate
- Has fireplace: No
Interior area
- Total structure area: 2,048
- Total interior livable area: 2,048 sqft
- Finished area above ground: 2,048
- Finished area below ground: 0
Property
Parking
- Total spaces: 2
- Parking features: Gravel, 5 - 10 Spaces, Off Street
- Attached garage spaces: 2
Features
- Patio & porch: Porch
- Has view: Yes
- View description: Scenic, Trees/Woods
Lot
- Size: 3.90 Acres
- Features: Near Golf Course, Near Public Beach, Near Shopping, Near Town, Rural, Rolling Slope, Landscaped, Wooded
Details
- Zoning: Residential
Construction
Type & style
- Home type: SingleFamily
- Architectural style: Colonial,Contemporary
- Property subtype: Single Family Residence
Materials
- Wood Frame, Vinyl Siding
- Foundation: Slab
- Roof: Metal,Pitched
Condition
- Year built: 2021
Utilities & green energy
- Electric: Circuit Breakers
- Sewer: Private Sewer, Septic Design Available
- Water: Private, Well
Community & neighborhood
Location
- Region: Livermore
Other
Other facts
- Road surface type: Paved
Price history
| Date | Event | Price |
|---|---|---|
| 9/5/2025 | Sold | $400,000$195/sqft |
Source: | ||
| 8/25/2025 | Pending sale | $400,000$195/sqft |
Source: | ||
| 7/20/2025 | Contingent | $400,000$195/sqft |
Source: | ||
| 7/16/2025 | Listed for sale | $400,000$195/sqft |
Source: | ||
Public tax history
Tax history is unavailable.
Neighborhood: 04253
Nearby schools
GreatSchools rating
- NASpruce Mountain Primary SchoolGrades: PK-2Distance: 1.8 mi
- 2/10Spruce Mountain Middle SchoolGrades: 6-8Distance: 5.6 mi
- 3/10Spruce Mountain High SchoolGrades: 9-12Distance: 5.6 mi

Get pre-qualified for a loan
At Zillow Home Loans, we can pre-qualify you in as little as 5 minutes with no impact to your credit score.An equal housing lender. NMLS #10287.

