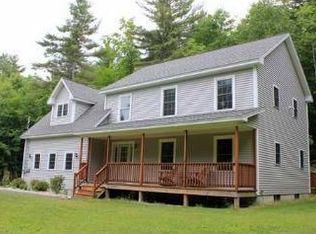Closed
$633,000
179 Egypt Road, Raymond, ME 04071
3beds
1,600sqft
Single Family Residence
Built in 2008
6 Acres Lot
$623,000 Zestimate®
$396/sqft
$2,800 Estimated rent
Home value
$623,000
$579,000 - $673,000
$2,800/mo
Zestimate® history
Loading...
Owner options
Explore your selling options
What's special
This property has all the bells whistles you could imagine. Home is set way back off the road with lots of privacy.
Walk in to a huge, vaulted ceiling -open concept kitchen and Living room. Corian counters and lots of cabinets. Great home for entertaining and large families. Hardwood flooring and congoleum tile flooring. Very well kept home both inside and out. 2 Bay garage in main house and separate 2 car heated with above garage loft. Modine heated workshop and loft above.
22k commercial, standby whole house and additional garage.
Property has several out buildings.
Whole house sprinkler system for your peace of mind.
Radiant flooring in the basement and cast Iron heating registers. In house Biasi Cast-Iron wood boiler. Hot tub.
Potential sub-division with 6.0+/- acreage mostly cleared land. You would need to seek town approval on that.
showing time, mechanical lockbox, sign at property
Zillow last checked: 8 hours ago
Listing updated: January 13, 2025 at 07:07pm
Listed by:
Better Homes & Gardens Real Estate/The Masiello Group
Bought with:
Plowman Realty Group
Source: Maine Listings,MLS#: 1551158
Facts & features
Interior
Bedrooms & bathrooms
- Bedrooms: 3
- Bathrooms: 3
- Full bathrooms: 3
Primary bedroom
- Features: Closet, Full Bath, Soaking Tub, Walk-In Closet(s)
- Level: First
- Area: 194.18 Square Feet
- Dimensions: 14.6 x 13.3
Bedroom 1
- Features: Closet
- Level: First
- Area: 117.16 Square Feet
- Dimensions: 11.6 x 10.1
Bedroom 2
- Features: Closet
- Level: First
- Area: 140.36 Square Feet
- Dimensions: 12.1 x 11.6
Dining room
- Features: Cathedral Ceiling(s)
- Level: First
- Area: 152.51 Square Feet
- Dimensions: 15.1 x 10.1
Kitchen
- Features: Breakfast Nook, Cathedral Ceiling(s), Gas Fireplace, Kitchen Island
- Level: First
- Area: 200.83 Square Feet
- Dimensions: 13.3 x 15.1
Laundry
- Level: First
- Area: 93.5 Square Feet
- Dimensions: 11 x 8.5
Living room
- Features: Heat Stove
- Level: First
- Area: 275.31 Square Feet
- Dimensions: 16.89 x 16.3
Other
- Level: First
- Area: 77.88 Square Feet
- Dimensions: 15.3 x 5.09
Heating
- Baseboard, Heat Pump, Hot Water, Zoned, Radiant
Cooling
- Heat Pump
Appliances
- Included: Dishwasher, Dryer, Microwave, Electric Range, Refrigerator, Washer
Features
- 1st Floor Bedroom, 1st Floor Primary Bedroom w/Bath, Bathtub, One-Floor Living, Pantry, Shower, Storage, Walk-In Closet(s)
- Flooring: Laminate, Vinyl, Wood
- Doors: Storm Door(s)
- Windows: Double Pane Windows
- Basement: Bulkhead,Daylight,Full
- Number of fireplaces: 1
Interior area
- Total structure area: 1,600
- Total interior livable area: 1,600 sqft
- Finished area above ground: 1,600
- Finished area below ground: 0
Property
Parking
- Total spaces: 4
- Parking features: Paved, 11 - 20 Spaces, Garage Door Opener, Detached, Heated Garage
- Attached garage spaces: 4
Accessibility
- Accessibility features: 36+ Inch Doors, 36 - 48 Inch Halls, Level Entry
Features
- Patio & porch: Deck, Patio, Porch
- Has view: Yes
- View description: Trees/Woods
Lot
- Size: 6 Acres
- Features: Near Golf Course, Near Public Beach, Near Shopping, Near Turnpike/Interstate, Rural, Level, Open Lot, Rolling Slope, Landscaped, Wooded
Details
- Additional structures: Outbuilding, Outhouse/Privy, Shed(s)
- Parcel number: RYMDM014L027
- Zoning: R
- Other equipment: Cable, Central Vacuum, Generator, Internet Access Available
Construction
Type & style
- Home type: SingleFamily
- Architectural style: Ranch
- Property subtype: Single Family Residence
Materials
- Wood Frame, Vinyl Siding
- Roof: Fiberglass,Pitched
Condition
- Year built: 2008
Utilities & green energy
- Electric: On Site, Circuit Breakers, Generator Hookup, Other Electric, Underground
- Sewer: Private Sewer, Septic Design Available
- Water: Private, Well
Green energy
- Energy efficient items: Ceiling Fans, Double Wall (12''+) Construction, Thermostat, Radiant Barrier, Recirculating Hot Water
Community & neighborhood
Security
- Security features: Fire Sprinkler System
Location
- Region: Raymond
Other
Other facts
- Road surface type: Paved
Price history
| Date | Event | Price |
|---|---|---|
| 6/26/2023 | Sold | $633,000$396/sqft |
Source: | ||
| 4/26/2023 | Pending sale | $633,000$396/sqft |
Source: | ||
| 4/2/2023 | Price change | $633,000-9.4%$396/sqft |
Source: | ||
| 1/19/2023 | Listed for sale | $699,000+81.6%$437/sqft |
Source: | ||
| 4/16/2012 | Listing removed | $385,000$241/sqft |
Source: Coldwell Banker Team Real Estate #1045741 Report a problem | ||
Public tax history
| Year | Property taxes | Tax assessment |
|---|---|---|
| 2024 | $4,732 +8.2% | $275,100 |
| 2023 | $4,374 +6% | $275,100 |
| 2022 | $4,127 +6.4% | $275,100 |
Find assessor info on the county website
Neighborhood: 04071
Nearby schools
GreatSchools rating
- 7/10Jordan-Small Middle SchoolGrades: 5-8Distance: 1.7 mi
- 6/10Windham High SchoolGrades: 9-12Distance: 10 mi
- 8/10Raymond Elementary SchoolGrades: PK-4Distance: 1.9 mi
Get pre-qualified for a loan
At Zillow Home Loans, we can pre-qualify you in as little as 5 minutes with no impact to your credit score.An equal housing lender. NMLS #10287.
