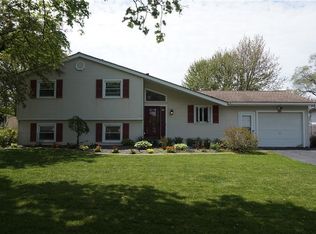Pride in ownership is exhibited in this immaculate 1605' sq ft center entrance Split level. 3+ Bedrooms w/ 1.5 newly remodeled baths. A fourth bedroom is a possibility on the lower level (currently used as a sewing room). The Kitchen opens to a large Dining Room, that can seat a large group comfortably. The Dining room has French doors that open to a 14' x 16' covered deck, small patio, and fenced, VERY private yard, that backs to an elementary school. Perfect for entertaining! The yard is professionally landscaped, front and back. Full basement w/ new HW heater (2018), Cent Air and many more upgrades. Move in ready. This offering won't last long.
This property is off market, which means it's not currently listed for sale or rent on Zillow. This may be different from what's available on other websites or public sources.
