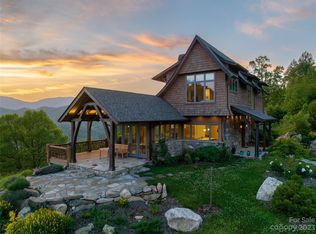Closed
$1,175,000
179 Earlys Mountain Rd, Leicester, NC 28748
4beds
2,877sqft
Single Family Residence
Built in 1987
17.64 Acres Lot
$1,117,500 Zestimate®
$408/sqft
$4,232 Estimated rent
Home value
$1,117,500
$1.02M - $1.22M
$4,232/mo
Zestimate® history
Loading...
Owner options
Explore your selling options
What's special
Captivating mountain estate w/17+ acres of complete privacy, gated & graciously nestled atop Earlys Mountain w/stunning views across the city of Asheville, Mt Mitchell & the peaceful mountain backdrop beyond. Contemporary home has modern features w/sleek, clean lines & a wall of windows that blend the interior & exterior living spaces. Architecturally designed to take advantage of passive southern exposure and offering energy efficient solar panels & the cool breezes associated w/2600ft elevation. Custom craftsmanship & sustainable resources add to the charm w/locally sourced timbered beams, slate tile flooring, clay tile roofing, attractive wood stove & even a border along preserved conservancy land. Large 3-stall pole barn w/electric (currently RV storage) could be expanded/enclosed to meet a multitude of needs. 17.6 acres is easy to navigate w/convenient location, gentle drive, dual roadways & peaceful trails. Potential to subdivide. Spacious garage has workshop & can fit 4 cars.
Zillow last checked: 8 hours ago
Listing updated: January 18, 2024 at 07:41am
Listing Provided by:
Jennifer Farley 828-545-1383,
Premier Sotheby’s International Realty,
Cain Cox,
Premier Sotheby’s International Realty
Bought with:
Andrea Battista
Howard Hanna Beverly-Hanks Asheville-Downtown
Source: Canopy MLS as distributed by MLS GRID,MLS#: 4063271
Facts & features
Interior
Bedrooms & bathrooms
- Bedrooms: 4
- Bathrooms: 4
- Full bathrooms: 3
- 1/2 bathrooms: 1
- Main level bedrooms: 2
Primary bedroom
- Level: Main
Bedroom s
- Level: Upper
Bedroom s
- Level: Upper
Bathroom full
- Level: Main
Bathroom full
- Level: Main
Bathroom full
- Level: Upper
Other
- Level: Main
Den
- Level: Main
Dining area
- Level: Main
Kitchen
- Level: Main
Living room
- Level: Main
Office
- Level: Main
Heating
- Central, Forced Air, Propane
Cooling
- Ceiling Fan(s), Central Air
Appliances
- Included: Dryer, Electric Water Heater, Exhaust Hood, Gas Cooktop, Refrigerator, Solar Hot Water, Wall Oven, Washer
- Laundry: Laundry Closet, Main Level
Features
- Breakfast Bar, Soaking Tub, Open Floorplan, Pantry, Storage, Walk-In Closet(s), Walk-In Pantry
- Flooring: Slate, Tile, Wood
- Doors: Pocket Doors, Screen Door(s)
- Basement: Basement Garage Door,Basement Shop,Exterior Entry,Interior Entry
- Fireplace features: Living Room, Wood Burning Stove
Interior area
- Total structure area: 2,877
- Total interior livable area: 2,877 sqft
- Finished area above ground: 2,877
- Finished area below ground: 0
Property
Parking
- Total spaces: 7
- Parking features: Basement, Detached Carport, Driveway, Attached Garage, Garage Faces Side, RV Access/Parking, Tandem
- Attached garage spaces: 4
- Carport spaces: 3
- Covered spaces: 7
- Has uncovered spaces: Yes
- Details: garage, driveway and RV / pole barn
Features
- Levels: One and One Half
- Stories: 1
- Patio & porch: Covered, Deck, Enclosed, Patio, Porch, Screened
- Exterior features: Fire Pit
- Has view: Yes
- View description: Long Range, Mountain(s), Year Round
Lot
- Size: 17.64 Acres
- Features: Green Area, Level, Private, Rolling Slope, Sloped, Wooded, Views
Details
- Additional structures: Shed(s), Other
- Parcel number: 878223493800000
- Zoning: OU
- Special conditions: Standard
- Other equipment: Fuel Tank(s)
Construction
Type & style
- Home type: SingleFamily
- Architectural style: Rustic
- Property subtype: Single Family Residence
Materials
- Synthetic Stucco, Wood
- Roof: Rubber,Tile
Condition
- New construction: No
- Year built: 1987
Utilities & green energy
- Sewer: Septic Installed
- Water: Well
- Utilities for property: Electricity Connected, Propane
Green energy
- Energy generation: Solar
Community & neighborhood
Location
- Region: Leicester
- Subdivision: None
Other
Other facts
- Listing terms: Cash,Conventional
- Road surface type: Asphalt, Paved
Price history
| Date | Event | Price |
|---|---|---|
| 1/15/2024 | Sold | $1,175,000-9.6%$408/sqft |
Source: | ||
| 1/3/2024 | Pending sale | $1,300,000$452/sqft |
Source: | ||
| 11/7/2023 | Listed for sale | $1,300,000$452/sqft |
Source: | ||
Public tax history
| Year | Property taxes | Tax assessment |
|---|---|---|
| 2025 | $4,991 +48.8% | $701,200 +37.5% |
| 2024 | $3,355 +8.9% | $509,900 +5.7% |
| 2023 | $3,080 +1.6% | $482,500 |
Find assessor info on the county website
Neighborhood: 28748
Nearby schools
GreatSchools rating
- 5/10Leicester ElementaryGrades: PK-4Distance: 3.5 mi
- 6/10Clyde A Erwin Middle SchoolGrades: 7-8Distance: 9 mi
- 3/10Clyde A Erwin HighGrades: PK,9-12Distance: 8.9 mi
Schools provided by the listing agent
- Elementary: Leicester/Eblen
- Middle: Clyde A Erwin
- High: Clyde A Erwin
Source: Canopy MLS as distributed by MLS GRID. This data may not be complete. We recommend contacting the local school district to confirm school assignments for this home.
Get pre-qualified for a loan
At Zillow Home Loans, we can pre-qualify you in as little as 5 minutes with no impact to your credit score.An equal housing lender. NMLS #10287.
