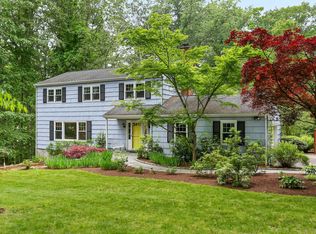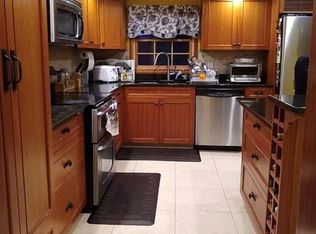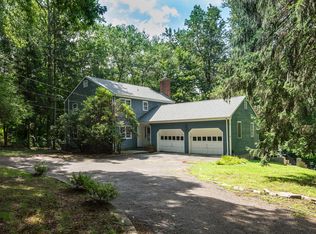Secluded and Private Cul de Sac 1+ Level Acre Space in the wooded Sought After Cranbury Section of Norwalk. Use the entire Finished Space of over 3200 sq ft of 5 Bedrooms & 3 Full Baths or Utilize the Lower Level as an In Law with its own Kitchen, Full Bath and Private Outside Egress. Views of the Flat Over Sized Yard and Wooded Perimeter at every Window Allows for an Abundance of Natural Light. Interior Greenhouse Solarium off of Upper Level Dining Room via Sliders Includes Plenty of Curved Glass and Sun Warmth Over Seeing the Rear Yard. Multiple Decks and Exterior Sheds Encourage Easy Living in a Quiet Peaceful Park Like Atmosphere. All this in less than 5 mins from the 227 Acre dog-friendly Cranbury Park and Gallaher Mansion complete with Trails, Playground, Picnic Areas and Gardens. Fresh Exterior Paint and New Oil Furnace Compliment the Package. Tucked away in a residential neighborhood, yet close to everything. Minutes from I-95, Rt-15, Rt-7, Merritt 7 Corporate park, Wilton Corporate park and Train stations. Within minutes to either Norwalk or Westport Shopping Centers. Don’t let this one get by!
This property is off market, which means it's not currently listed for sale or rent on Zillow. This may be different from what's available on other websites or public sources.


