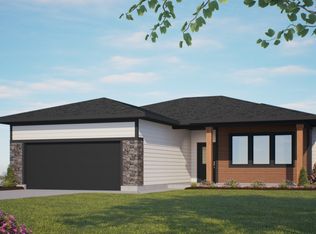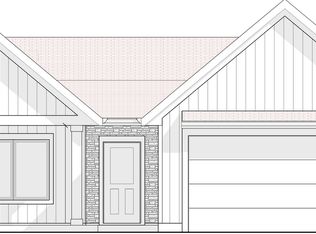This is our newest "Prairie" elevation! Beautiful, cozy home with large picture windows, and open great room/kitchen. The kitchen boasts a dramatic center island, tons of cabinets, quartz counters and big pantry. Lovely family room with beautiful linear flush mount electric fireplace with floating mantle. The master bedroom includes a large ensuite with big walk-in shower and walk-in closet. Second bedroom and full guest bath, plus nice laundry/mud room and 2 car garage.
This property is off market, which means it's not currently listed for sale or rent on Zillow. This may be different from what's available on other websites or public sources.

