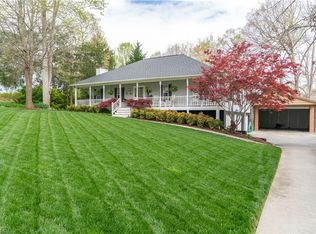Sold for $315,000 on 03/24/25
$315,000
179 E Jefferson Rd, Lexington, NC 27295
3beds
1,905sqft
Stick/Site Built, Residential, Single Family Residence
Built in 1992
0.47 Acres Lot
$326,200 Zestimate®
$--/sqft
$1,827 Estimated rent
Home value
$326,200
$274,000 - $385,000
$1,827/mo
Zestimate® history
Loading...
Owner options
Explore your selling options
What's special
IT'S HERE!!! Discover the one-level home with finished basement you've been waiting for in northern Davidson County! Tucked away on a cul-de-sac, this charming home welcomes you with a classic rocking chair front porch—perfect for enjoying a glass of sweet tea. The living room, bathed in natural light from the bay window, features a cozy gas log fireplace. The open flow leads to the dining area and kitchen, with access to an oversized screened-in porch. The primary suite boasts ample sunlight and a walk-in closet, while two additional bedrooms, a guest bath, & a laundry room complete the main level. The finished basement offers endless possibilities, currently used as a living/game room and a guest space, but ideal for home offices or more. NEW carpet will be installed before closing! The dreamy backyard is designed for summer fun, featuring a large, two-year-old pool, multiple deck areas, & a fenced yard for your four legged friends. Convenient to Lexington, Clemmons, & Winston-Salem!
Zillow last checked: 8 hours ago
Listing updated: March 24, 2025 at 01:33pm
Listed by:
Ashley Bonnett 336-403-4051,
Home Star Realty,
Laura Nelson 336-462-8080,
Home Star Realty
Bought with:
Desiree Wilson, 287632
RE/MAX Realty Consultants
Source: Triad MLS,MLS#: 1170749 Originating MLS: Winston-Salem
Originating MLS: Winston-Salem
Facts & features
Interior
Bedrooms & bathrooms
- Bedrooms: 3
- Bathrooms: 2
- Full bathrooms: 2
- Main level bathrooms: 2
Primary bedroom
- Level: Main
- Dimensions: 14 x 11.08
Bedroom 2
- Level: Main
- Dimensions: 11.42 x 9.42
Bedroom 3
- Level: Main
- Dimensions: 11.42 x 9.42
Bonus room
- Level: Basement
- Dimensions: 19.58 x 13
Dining room
- Level: Main
- Dimensions: 12 x 9.42
Kitchen
- Level: Main
- Dimensions: 11.83 x 7.08
Living room
- Level: Main
- Dimensions: 19 x 17.33
Other
- Level: Basement
- Dimensions: 18.75 x 12.75
Heating
- Heat Pump, Electric
Cooling
- Central Air
Appliances
- Included: Dishwasher, Free-Standing Range, Electric Water Heater
- Laundry: Dryer Connection, Washer Hookup
Features
- Ceiling Fan(s), Dead Bolt(s), Pantry
- Flooring: Carpet, Laminate, Vinyl
- Basement: Finished, Basement
- Number of fireplaces: 1
- Fireplace features: Gas Log, Living Room
Interior area
- Total structure area: 1,905
- Total interior livable area: 1,905 sqft
- Finished area above ground: 1,385
- Finished area below ground: 520
Property
Parking
- Total spaces: 2
- Parking features: Driveway, Garage, Garage Door Opener, Basement
- Attached garage spaces: 2
- Has uncovered spaces: Yes
Features
- Levels: One
- Stories: 1
- Patio & porch: Porch
- Pool features: Above Ground
- Fencing: Fenced
Lot
- Size: 0.47 Acres
- Features: Subdivided, Subdivision
Details
- Parcel number: 03018E0000014000
- Zoning: RS
- Special conditions: Owner Sale
Construction
Type & style
- Home type: SingleFamily
- Property subtype: Stick/Site Built, Residential, Single Family Residence
Materials
- Vinyl Siding
Condition
- Year built: 1992
Utilities & green energy
- Sewer: Septic Tank
- Water: Public
Community & neighborhood
Location
- Region: Lexington
- Subdivision: Monticello
Other
Other facts
- Listing agreement: Exclusive Right To Sell
- Listing terms: Cash,Conventional,FHA,USDA Loan,VA Loan
Price history
| Date | Event | Price |
|---|---|---|
| 3/24/2025 | Sold | $315,000 |
Source: | ||
| 2/22/2025 | Pending sale | $315,000 |
Source: | ||
| 2/18/2025 | Listed for sale | $315,000+164.7% |
Source: | ||
| 1/22/2013 | Sold | $119,000-8.4% |
Source: | ||
| 12/4/2012 | Pending sale | $129,900$68/sqft |
Source: Terri Bias #657239 | ||
Public tax history
| Year | Property taxes | Tax assessment |
|---|---|---|
| 2025 | $893 | $139,550 |
| 2024 | $893 | $139,550 |
| 2023 | $893 | $139,550 |
Find assessor info on the county website
Neighborhood: 27295
Nearby schools
GreatSchools rating
- 5/10Northwest ElementaryGrades: PK-5Distance: 0.2 mi
- 9/10North Davidson MiddleGrades: 6-8Distance: 3.4 mi
- 6/10North Davidson HighGrades: 9-12Distance: 3.4 mi
Schools provided by the listing agent
- Elementary: Northwest
- Middle: North Davidson
- High: North Davidson
Source: Triad MLS. This data may not be complete. We recommend contacting the local school district to confirm school assignments for this home.
Get a cash offer in 3 minutes
Find out how much your home could sell for in as little as 3 minutes with a no-obligation cash offer.
Estimated market value
$326,200
Get a cash offer in 3 minutes
Find out how much your home could sell for in as little as 3 minutes with a no-obligation cash offer.
Estimated market value
$326,200
