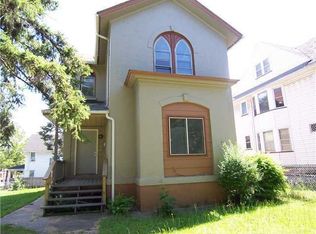Welcome back in time with this one of a kind brick Victorian home. Outside of this home is very unique with a 50 year steel roof, every window has been replaced with thermal payne windows these are higher end windows. The inside has great quality workmanship with its plaster crown moldings in the grand entry to the tin ornate ceilings arched gingerbread archways, beautiful wood floors. You have to see this home to believe it. Also there is a secret play room at the top of the stairs, knock on the little door and go in side. your kids will love it. Don't let this home get away it will not last long.
This property is off market, which means it's not currently listed for sale or rent on Zillow. This may be different from what's available on other websites or public sources.
