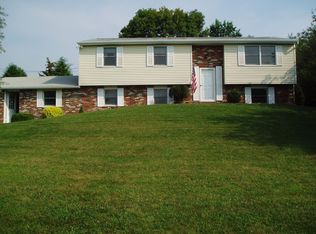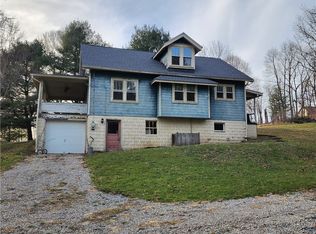Sold for $720,000
$720,000
179 Cumer Rd, Mc Donald, PA 15057
4beds
3,200sqft
Single Family Residence
Built in 1978
5 Acres Lot
$743,400 Zestimate®
$225/sqft
$3,011 Estimated rent
Home value
$743,400
$654,000 - $847,000
$3,011/mo
Zestimate® history
Loading...
Owner options
Explore your selling options
What's special
Gorgeous estate on 5 acres of parklike manicured grounds offers luxury & tranquility & a meticulous 3,200 SF home. Thoughtfully expanded by its dedicated owners, this residence boasts an open floor plan & an updated chef’s kitchen complete with granite countertops & SS appliances. Gather in the breathtaking sunlit great room with glass doors that open to a wrap-around patio, ideal for indoor-outdoor living. The expansive primary suite offers a spa-like ensuite bath & an impressive walk-in closet. 3 additional bedrooms & 2 full baths ensure plenty of room for family & guests. The lower level is an entertainer’s paradise, featuring a sprawling game room, a home office, gym, abundant storage, full bath, & a laundry/utility room designed for organization. Outdoors, enjoy beautifully maintained landscapes, and a huge detached garage perfect for storing equipment or additional vehicles. This serene, country retreat offers a peaceful escape. Make it yours!
Zillow last checked: 8 hours ago
Listing updated: May 16, 2025 at 10:08am
Listed by:
Barbara Baker 412-833-7700,
BERKSHIRE HATHAWAY THE PREFERRED REALTY
Bought with:
Jeremy Taggart, RS340668
DEACON & HOOVER REAL ESTATE ADVISORS LLC
Source: WPMLS,MLS#: 1689402 Originating MLS: West Penn Multi-List
Originating MLS: West Penn Multi-List
Facts & features
Interior
Bedrooms & bathrooms
- Bedrooms: 4
- Bathrooms: 4
- Full bathrooms: 4
Primary bedroom
- Level: Main
- Dimensions: 23x16
Bedroom 2
- Level: Main
- Dimensions: 12x09
Bedroom 3
- Level: Main
- Dimensions: 13x11
Bedroom 4
- Level: Main
- Dimensions: 12x10
Bonus room
- Level: Lower
- Dimensions: 12x11
Den
- Level: Lower
- Dimensions: 12x11
Dining room
- Level: Main
Entry foyer
- Level: Main
- Dimensions: 07x06
Family room
- Level: Main
- Dimensions: 27x18
Game room
- Level: Lower
- Dimensions: 26x17
Kitchen
- Level: Main
- Dimensions: 20x11
Laundry
- Dimensions: 18x13
Living room
- Level: Main
- Dimensions: 14x13
Heating
- Electric, Heat Pump
Cooling
- Central Air
Appliances
- Included: Some Electric Appliances, Dishwasher, Microwave, Refrigerator, Stove
Features
- Central Vacuum, Window Treatments
- Flooring: Ceramic Tile, Hardwood, Carpet
- Windows: Multi Pane, Window Treatments
- Basement: Interior Entry
Interior area
- Total structure area: 3,200
- Total interior livable area: 3,200 sqft
Property
Parking
- Total spaces: 2
- Parking features: Built In, Garage Door Opener
- Has attached garage: Yes
Features
- Levels: Multi/Split
- Stories: 2
- Pool features: None
Lot
- Size: 5 Acres
- Dimensions: 236 x 787 x 344 x 1013
Details
- Parcel number: 1400060000006602
Construction
Type & style
- Home type: SingleFamily
- Architectural style: Colonial,Split Level
- Property subtype: Single Family Residence
Materials
- Brick
- Foundation: Basement
- Roof: Asphalt
Condition
- Resale
- Year built: 1978
Utilities & green energy
- Sewer: Septic Tank
- Water: Public
Community & neighborhood
Location
- Region: Mc Donald
Price history
| Date | Event | Price |
|---|---|---|
| 5/16/2025 | Sold | $720,000-3.9%$225/sqft |
Source: | ||
| 5/5/2025 | Pending sale | $749,500$234/sqft |
Source: | ||
| 4/21/2025 | Contingent | $749,500$234/sqft |
Source: | ||
| 3/28/2025 | Price change | $749,500-2.6%$234/sqft |
Source: | ||
| 2/26/2025 | Price change | $769,900-2.5%$241/sqft |
Source: | ||
Public tax history
| Year | Property taxes | Tax assessment |
|---|---|---|
| 2025 | $4,953 +4% | $294,100 |
| 2024 | $4,761 | $294,100 |
| 2023 | $4,761 +1.9% | $294,100 |
Find assessor info on the county website
Neighborhood: 15057
Nearby schools
GreatSchools rating
- 7/10Cecil Intrmd SchoolGrades: 5-6Distance: 1 mi
- 7/10Canonsburg Middle SchoolGrades: 7-8Distance: 5 mi
- 6/10Canon-Mcmillan Senior High SchoolGrades: 9-12Distance: 4.3 mi
Schools provided by the listing agent
- District: Canon McMillan
Source: WPMLS. This data may not be complete. We recommend contacting the local school district to confirm school assignments for this home.
Get pre-qualified for a loan
At Zillow Home Loans, we can pre-qualify you in as little as 5 minutes with no impact to your credit score.An equal housing lender. NMLS #10287.

