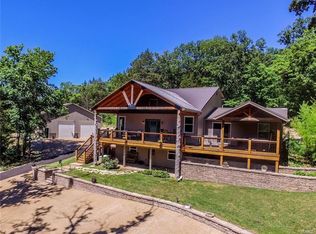Top of the hill estate features a 3700+ sq ft home, 6900+/- sq ft 5-stall barn, additional outbuilding, inground Gunite pool w/ waterfall, outdoor patio w/ hot tub & gas fireplace, all sitting on 14 acres. The home features 3-4 beds, 4.5 baths, a grand great room w/ custom wood log finishes, log staircase & stone hearth wood burning fireplace. Numerous windows & soaring vaulted ceiling allow for amazing natural light & there is an office privately tucked in the front corner. Kitchen features granite, breakfast bar, center island, tile floors, stainless appliances & glass tile backsplash. Unique master suite has enough space to create your own living room/sitting space w/ front & back walkout balconies along w/ the master bath (double sink, tile shower) & large walk-in closet. Access the lower level from 1 of 2 staircases going down to the built in vault, media, exercise, recreation/game room & 4th sleep room. Mostly fenced & circle drive, outstanding setting.
This property is off market, which means it's not currently listed for sale or rent on Zillow. This may be different from what's available on other websites or public sources.

