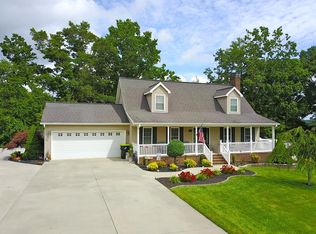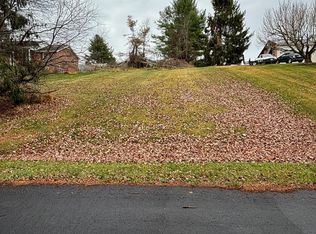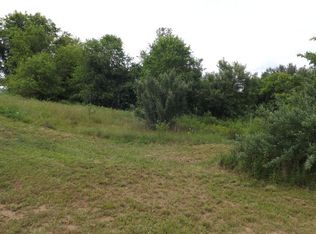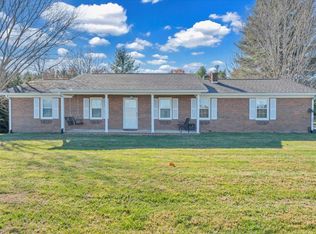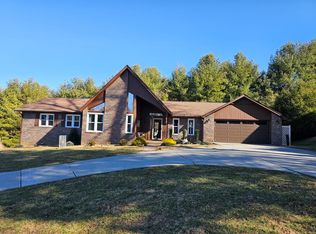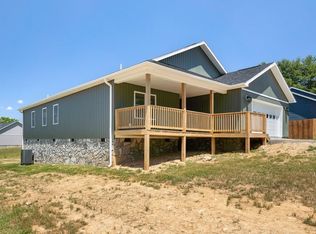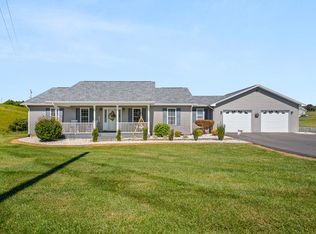Welcome home to a thoughtfully updated retreat where comfort meets functionality in one of Galax's most sought-after neighborhoods. This 3-bedroom, 2.5-bath home showcases a warm blend of laminated wood floors and modern tile, paired with an updated heat pump for year-round efficiency and comfort. The main level is designed for everyday living and entertaining, featuring a generous dining space that opens to a newer deck through sliding glass doors—perfect for morning coffee or evening gatherings. The attached two-car garage offers a unique bonus room highlighted by beautiful tongue-and-groove ceilings, creating an ideal space for a home office, guest suite, or creative studio. The lower level adds even more flexibility with a large den in the partially finished basement, complete with backyard access. A convenient half bath and substantial unfinished storage space make this level as practical as it is versatile. Major updates—including windows, exterior and garage doors, plumbing, electrical box, roof, and deck—have all been completed within the last 4–5 years, offering peace of mind and true move-in readiness. Outside, enjoy a mostly level yard and paved driveway that add both curb appeal and everyday convenience.
For sale
$349,900
179 Commonwealth Rd, Galax, VA 24333
3beds
2,390sqft
Est.:
Single Family Residence
Built in 1990
0.81 Acres Lot
$-- Zestimate®
$146/sqft
$-- HOA
What's special
Paved drivewayMostly level yardAttached two-car garageGenerous dining spaceConvenient half bath
- 13 days |
- 930 |
- 25 |
Zillow last checked: 8 hours ago
Listing updated: January 12, 2026 at 03:15pm
Listed by:
Jade Melton 276-296-4020,
A Team Real Estate Company, KW Galax,
Alex Lineberry 276-733-7550,
A Team Real Estate Company, KW Galax
Source: SWVAR,MLS#: 104552
Tour with a local agent
Facts & features
Interior
Bedrooms & bathrooms
- Bedrooms: 3
- Bathrooms: 3
- Full bathrooms: 2
- 1/2 bathrooms: 1
Rooms
- Room types: Basement
Primary bedroom
- Level: First
Bedroom 2
- Level: Second
Bedroom 3
- Level: Second
Bathroom
- Level: First
Bathroom 1
- Level: Basement
Bathroom 2
- Level: Second
Dining room
- Level: First
Family room
- Level: Basement
Kitchen
- Level: First
Living room
- Level: First
Basement
- Area: 1080
Heating
- Heat Pump
Cooling
- Heat Pump
Appliances
- Included: Dishwasher, Electric Water Heater, Microwave, Range, Refrigerator
- Laundry: In Basement
Features
- Ceiling Fan(s), Newer Paint, Internet Availability Other/See Remarks
- Flooring: Newer Floor Covering, Carpet, Laminate, Tile, Luxury Vinyl
- Windows: Insulated Windows, Tilt Window(s)
- Basement: Unfinished
- Has fireplace: No
- Fireplace features: None
Interior area
- Total structure area: 2,930
- Total interior livable area: 2,390 sqft
- Finished area above ground: 1,850
- Finished area below ground: 540
Video & virtual tour
Property
Parking
- Total spaces: 2
- Parking features: Attached, Driveway, Garage, Garage Door Opener, Paved
- Attached garage spaces: 2
Features
- Stories: 1
- Patio & porch: Covered, Deck, Porch
- Exterior features: Mature Trees, See Remarks
- Fencing: None
- Has view: Yes
- Water view: None
- Waterfront features: None
Lot
- Size: 0.81 Acres
- Features: Cleared, Corner Lot, Level, Views
Details
- Parcel number: 95A31
- Zoning: None Noted
Construction
Type & style
- Home type: SingleFamily
- Architectural style: Cape Cod
- Property subtype: Single Family Residence
Materials
- Vinyl Siding, Dry Wall
- Roof: Shingle
Condition
- Exterior Condition: Very Good,Interior Condition: Very Good
- Year built: 1990
Utilities & green energy
- Sewer: Septic Tank
- Water: Public
- Utilities for property: Natural Gas Not Available
Community & HOA
Community
- Security: Smoke Detector(s)
- Subdivision: Commonwealth
HOA
- Has HOA: No
- Services included: None
Location
- Region: Galax
Financial & listing details
- Price per square foot: $146/sqft
- Tax assessed value: $246,000
- Annual tax amount: $956
- Date on market: 1/12/2026
Estimated market value
Not available
Estimated sales range
Not available
Not available
Price history
Price history
| Date | Event | Price |
|---|---|---|
| 1/12/2026 | Listed for sale | $349,900-1.4%$146/sqft |
Source: | ||
| 1/1/2026 | Listing removed | $354,900$148/sqft |
Source: | ||
| 10/6/2025 | Price change | $354,900-1.4%$148/sqft |
Source: | ||
| 8/29/2025 | Listed for sale | $359,900$151/sqft |
Source: | ||
| 7/15/2025 | Contingent | $359,900$151/sqft |
Source: | ||
Public tax history
Public tax history
| Year | Property taxes | Tax assessment |
|---|---|---|
| 2025 | $1,205 +9.1% | $246,000 +31.4% |
| 2024 | $1,104 | $187,200 |
| 2023 | $1,104 -7.8% | $187,200 |
Find assessor info on the county website
BuyAbility℠ payment
Est. payment
$1,994/mo
Principal & interest
$1697
Property taxes
$175
Home insurance
$122
Climate risks
Neighborhood: 24333
Nearby schools
GreatSchools rating
- 4/10Gladeville Elementary SchoolGrades: PK-5Distance: 1.8 mi
- 6/10Carroll County MiddleGrades: 6-8Distance: 7.3 mi
- 6/10Carroll County High SchoolGrades: 9-12Distance: 7.8 mi
Schools provided by the listing agent
- Elementary: Gladeville
- Middle: Carroll County Intermediate
- High: Carroll County
Source: SWVAR. This data may not be complete. We recommend contacting the local school district to confirm school assignments for this home.
