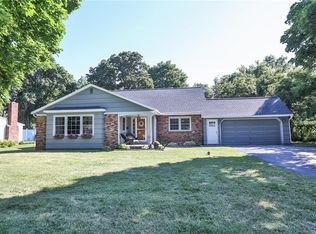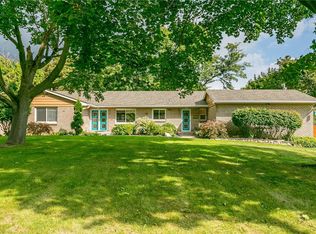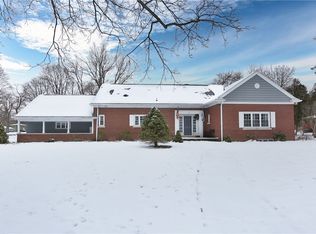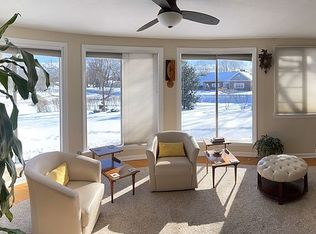Closed
$300,000
179 Clover St, Rochester, NY 14610
3beds
2,292sqft
Single Family Residence
Built in 1960
0.31 Acres Lot
$334,800 Zestimate®
$131/sqft
$3,065 Estimated rent
Maximize your home sale
Get more eyes on your listing so you can sell faster and for more.
Home value
$334,800
$311,000 - $362,000
$3,065/mo
Zestimate® history
Loading...
Owner options
Explore your selling options
What's special
This incredible home is conveniently located close to Restaurants, Shopping, Parks, Schools and Expressways! 20 minutes to the airport, downtown and more! Freshly painted in warm neutral colors to accompany the decor of your choice! Abundant living space awaits you! Formal living room and dining room for your entertaining pleasure! Warm and cozy family room right off the kitchen with brand new sliding glass door to the private patio! An extra bonus is the library featuring wall to wall shelves, glass enclosures and cabinets for tons of extra storage. This room also has a brand new sliding glass door! The kitchen has expansive counter space, tons of natural light and opens to the family room! Upstairs you will find 3 generous bedrooms with a master bath as well! Gleaming hardwoods greet you throughout this spacious home! An exclusive opportunity to own a well built, spacious home Come home to 179 Clover Street. Delayed negotiations till Tuesday, March 12th at noon.
Zillow last checked: 8 hours ago
Listing updated: April 19, 2024 at 01:20pm
Listed by:
Maria Casale 585-673-3773,
Howard Hanna
Bought with:
Tiffany A. Hilbert, 10401295229
Keller Williams Realty Greater Rochester
Source: NYSAMLSs,MLS#: R1524231 Originating MLS: Rochester
Originating MLS: Rochester
Facts & features
Interior
Bedrooms & bathrooms
- Bedrooms: 3
- Bathrooms: 3
- Full bathrooms: 2
- 1/2 bathrooms: 1
- Main level bathrooms: 1
Heating
- Gas, Forced Air
Cooling
- Central Air
Appliances
- Included: Dryer, Dishwasher, Exhaust Fan, Electric Oven, Electric Range, Disposal, Gas Water Heater, Microwave, Refrigerator, Range Hood, Washer
- Laundry: In Basement
Features
- Breakfast Bar, Ceiling Fan(s), Separate/Formal Dining Room, Entrance Foyer, Eat-in Kitchen, Separate/Formal Living Room, Library, Pantry, Sliding Glass Door(s), Bath in Primary Bedroom
- Flooring: Hardwood, Tile, Varies, Vinyl
- Doors: Sliding Doors
- Basement: Full,Sump Pump
- Number of fireplaces: 1
Interior area
- Total structure area: 2,292
- Total interior livable area: 2,292 sqft
Property
Parking
- Total spaces: 2
- Parking features: Attached, Electricity, Garage, Garage Door Opener
- Attached garage spaces: 2
Features
- Levels: Two
- Stories: 2
- Patio & porch: Open, Patio, Porch
- Exterior features: Blacktop Driveway, Fence, Patio
- Fencing: Partial
Lot
- Size: 0.31 Acres
- Dimensions: 90 x 169
- Features: Residential Lot
Details
- Parcel number: 2620001220800002040000
- Special conditions: Standard
Construction
Type & style
- Home type: SingleFamily
- Architectural style: Colonial
- Property subtype: Single Family Residence
Materials
- Brick, Vinyl Siding
- Foundation: Block
- Roof: Asphalt
Condition
- Resale
- Year built: 1960
Utilities & green energy
- Electric: Circuit Breakers
- Sewer: Connected
- Water: Connected, Public
- Utilities for property: Cable Available, High Speed Internet Available, Sewer Connected, Water Connected
Community & neighborhood
Location
- Region: Rochester
- Subdivision: Browncroft Ext Sub
Other
Other facts
- Listing terms: Cash,Conventional,FHA
Price history
| Date | Event | Price |
|---|---|---|
| 4/19/2024 | Sold | $300,000+0%$131/sqft |
Source: | ||
| 3/15/2024 | Pending sale | $299,900$131/sqft |
Source: | ||
| 3/7/2024 | Listed for sale | $299,900$131/sqft |
Source: | ||
Public tax history
| Year | Property taxes | Tax assessment |
|---|---|---|
| 2024 | -- | $196,600 |
| 2023 | -- | $196,600 |
| 2022 | -- | $196,600 |
Find assessor info on the county website
Neighborhood: 14610
Nearby schools
GreatSchools rating
- 8/10Indian Landing Elementary SchoolGrades: K-5Distance: 0.9 mi
- 7/10Bay Trail Middle SchoolGrades: 6-8Distance: 2.7 mi
- 8/10Penfield Senior High SchoolGrades: 9-12Distance: 3.6 mi
Schools provided by the listing agent
- District: Penfield
Source: NYSAMLSs. This data may not be complete. We recommend contacting the local school district to confirm school assignments for this home.



