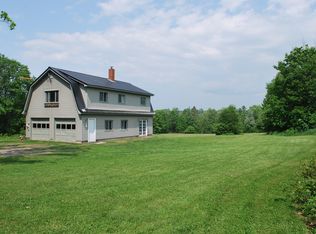Closed
$235,000
179 Chadbourne Road, Harmony, ME 04942
5beds
1,680sqft
Single Family Residence
Built in 1900
2.05 Acres Lot
$252,800 Zestimate®
$140/sqft
$1,993 Estimated rent
Home value
$252,800
Estimated sales range
Not available
$1,993/mo
Zestimate® history
Loading...
Owner options
Explore your selling options
What's special
Experience the tranquility of country living in this stunning 5-bedroom farmhouse on 2.05 acres of picturesque land, boasting breathtaking views of both sunrise and sunset. Step inside to discover a beautifully updated farmhouse kitchen featuring stainless steel appliances, a charming butcher block island, and an attached walk-in pantry, perfect for those who love to cook and bake. The first-floor primary suite offers a tranquil retreat with an adjoining full bath for added convenience. Beautiful hardwood floors flow throughout the home, enhancing its character and charm. A first-floor laundry room adds to the home's functionality and ease of living. Outside, two large outbuildings and a fenced-in area provide ample space for your animals, while a spacious chicken coop offers a perfect space for your feathered friends. The attached barn/garage is heated with a wood stove and offers a workshop area, along with large storage above, ideal for all your storage and project needs. Conveniently located near ATV trails, this home is the perfect haven for ATV enthusiasts.
Zillow last checked: 8 hours ago
Listing updated: January 17, 2025 at 07:07pm
Listed by:
Whittemore's Real Estate
Bought with:
Rizzo Mattson
Source: Maine Listings,MLS#: 1585636
Facts & features
Interior
Bedrooms & bathrooms
- Bedrooms: 5
- Bathrooms: 2
- Full bathrooms: 2
Primary bedroom
- Level: First
Bedroom 2
- Level: Second
Bedroom 3
- Level: Second
Bedroom 4
- Level: Second
Bedroom 5
- Level: Second
Dining room
- Level: First
Kitchen
- Level: First
Laundry
- Level: First
Living room
- Level: First
Heating
- Forced Air, Stove
Cooling
- None
Appliances
- Included: Electric Range, Refrigerator
Features
- 1st Floor Primary Bedroom w/Bath, Bathtub, Pantry, Shower
- Flooring: Vinyl, Wood
- Basement: Bulkhead,Interior Entry,Dirt Floor,Partial,Unfinished
- Number of fireplaces: 1
Interior area
- Total structure area: 1,680
- Total interior livable area: 1,680 sqft
- Finished area above ground: 1,680
- Finished area below ground: 0
Property
Parking
- Total spaces: 2
- Parking features: Gravel, 5 - 10 Spaces
- Attached garage spaces: 2
Features
- Patio & porch: Porch
- Has view: Yes
- View description: Mountain(s), Scenic, Trees/Woods
Lot
- Size: 2.05 Acres
- Features: Rural, Level, Open Lot
Details
- Additional structures: Outbuilding, Barn(s)
- Zoning: N/A
Construction
Type & style
- Home type: SingleFamily
- Architectural style: Farmhouse
- Property subtype: Single Family Residence
Materials
- Wood Frame, Shingle Siding
- Foundation: Stone, Granite
- Roof: Shingle
Condition
- Year built: 1900
Utilities & green energy
- Electric: Circuit Breakers
- Sewer: Private Sewer
- Water: Private, Well
Green energy
- Energy efficient items: Ceiling Fans
Community & neighborhood
Location
- Region: Harmony
Other
Other facts
- Road surface type: Paved
Price history
| Date | Event | Price |
|---|---|---|
| 5/28/2024 | Sold | $235,000-2%$140/sqft |
Source: | ||
| 5/28/2024 | Pending sale | $239,900$143/sqft |
Source: | ||
| 4/11/2024 | Contingent | $239,900$143/sqft |
Source: | ||
| 4/3/2024 | Listed for sale | $239,900+20%$143/sqft |
Source: | ||
| 11/10/2022 | Sold | $200,000$119/sqft |
Source: | ||
Public tax history
Tax history is unavailable.
Neighborhood: 04942
Nearby schools
GreatSchools rating
- 3/10Harmony Elementary SchoolGrades: PK-8Distance: 2 mi

Get pre-qualified for a loan
At Zillow Home Loans, we can pre-qualify you in as little as 5 minutes with no impact to your credit score.An equal housing lender. NMLS #10287.
