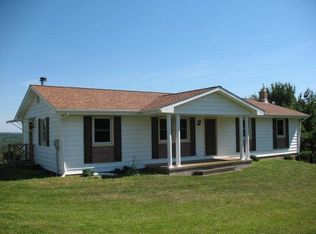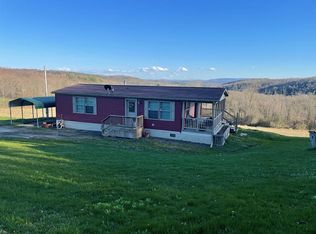Sold for $610,000
$610,000
179 Cemetery Hill Rd, Ulster, PA 18850
4beds
3,660sqft
Single Family Residence
Built in 1974
19.5 Acres Lot
$618,200 Zestimate®
$167/sqft
$2,477 Estimated rent
Home value
$618,200
Estimated sales range
Not available
$2,477/mo
Zestimate® history
Loading...
Owner options
Explore your selling options
What's special
Leave NYS taxes and come to Pa. where taxes are low. Just 45 minutes from Binghamton on 19.55 acres. Family room with gas fireplace and vaulted ceilings, an a open concept kitchen, a great gathering place. Generous storage space for all your kitchen needs, 36" dual fuel range/oven, wall oven, wine refrigerator, 6 foot island. Living room features beautiful hardwood flooring, gas fireplace, which leads to private back patio. For those that work at home, a private office that is tranquil and peaceful space to work or do you need a 4th bedroom, owner has drawing from Architect for turning this into the 4th bedroom and bath. Home has high speed internet. Owner suite features 6' walk in shower, large vanity area. Delightful radiant floor heat for those cold winter days. 2 other bedrooms and full bath complete the 2nd floor. The grounds provides a picturesque setting for all seasons and enhances the property overall charm and appeal. 33X34 attached large garage. SELLERS ARE LICENSED BROKERS.
Zillow last checked: 8 hours ago
Listing updated: August 16, 2025 at 05:30am
Listed by:
Sarah Dunn,
Henry Dunn Inc. (Sayre)
Bought with:
Sarah Dunn, 10311200858
Henry Dunn Inc. (Sayre)
Source: GBMLS,MLS#: 331436 Originating MLS: Greater Binghamton Association of REALTORS
Originating MLS: Greater Binghamton Association of REALTORS
Facts & features
Interior
Bedrooms & bathrooms
- Bedrooms: 4
- Bathrooms: 4
- Full bathrooms: 3
- 1/2 bathrooms: 1
Bedroom
- Level: Second
- Dimensions: 13x16
Bedroom
- Level: Second
- Dimensions: 12x14
Bedroom
- Level: Second
- Dimensions: 12x15
Primary bathroom
- Level: Second
- Dimensions: 10x8
Bathroom
- Level: First
- Dimensions: 5x6
Bathroom
- Level: Second
- Dimensions: 7x8
Exercise room
- Level: First
- Dimensions: 15x15
Great room
- Level: First
- Dimensions: 22x24
Kitchen
- Level: First
- Dimensions: 18x13
Living room
- Level: First
- Dimensions: 15x17
Office
- Level: First
- Dimensions: 12x12
Heating
- Forced Air, Gas
Cooling
- Central Air, Ceiling Fan(s), Ductless
Appliances
- Included: Built-In Oven, Dishwasher, Electric Water Heater, Free-Standing Range, Microwave, Oven, Range, Refrigerator
Features
- Attic, Cathedral Ceiling(s), Permanent Attic Stairs, Vaulted Ceiling(s)
- Flooring: Carpet, Hardwood, Tile
- Doors: Storm Door(s)
- Basement: Partial
- Number of fireplaces: 2
- Fireplace features: Family Room, Living Room, Propane, Gas
Interior area
- Total interior livable area: 3,660 sqft
- Finished area above ground: 3,660
- Finished area below ground: 0
Property
Parking
- Total spaces: 3
- Parking features: Attached, Garage, Two Car Garage, Garage Door Opener, Oversized
- Attached garage spaces: 3
Features
- Levels: Two
- Stories: 2
- Patio & porch: Deck, Open, Patio
- Exterior features: Deck, Landscaping, Mature Trees/Landscape, Patio
Lot
- Size: 19.50 Acres
- Dimensions: 19.5
- Features: Garden, Pasture
Details
- Parcel number: 38/ 061.00/ 024
- Other equipment: Satellite Dish
Construction
Type & style
- Home type: SingleFamily
- Architectural style: Two Story
- Property subtype: Single Family Residence
Materials
- Cedar
- Foundation: Basement, Concrete Perimeter, Poured
Condition
- Year built: 1974
Utilities & green energy
- Sewer: Septic Tank
- Water: Well
Community & neighborhood
Location
- Region: Ulster
Other
Other facts
- Listing agreement: Exclusive Right To Sell
- Ownership: OWNER
Price history
| Date | Event | Price |
|---|---|---|
| 8/15/2025 | Sold | $610,000+1.7%$167/sqft |
Source: | ||
| 7/28/2025 | Pending sale | $599,900$164/sqft |
Source: | ||
| 7/24/2025 | Contingent | $599,900$164/sqft |
Source: | ||
| 5/27/2025 | Price change | $599,900-6%$164/sqft |
Source: | ||
| 5/15/2025 | Price change | $637,900-1.8%$174/sqft |
Source: | ||
Public tax history
| Year | Property taxes | Tax assessment |
|---|---|---|
| 2024 | $4,791 | $68,350 |
| 2023 | $4,791 +2.2% | $68,350 |
| 2022 | $4,688 | $68,350 |
Find assessor info on the county website
Neighborhood: 18850
Nearby schools
GreatSchools rating
- 6/10SRU Elementary SchoolGrades: K-5Distance: 10.1 mi
- 7/10Harlan Rowe Junior High SchoolGrades: 6-8Distance: 10 mi
- 4/10Athens Area High SchoolGrades: 9-12Distance: 9.9 mi
Schools provided by the listing agent
- Elementary: Lynch Bustin
- District: Athens
Source: GBMLS. This data may not be complete. We recommend contacting the local school district to confirm school assignments for this home.
Get pre-qualified for a loan
At Zillow Home Loans, we can pre-qualify you in as little as 5 minutes with no impact to your credit score.An equal housing lender. NMLS #10287.

