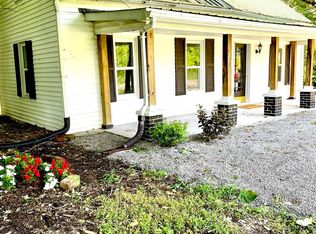Check out this incredibly clean and well-kept custom home sitting on 3.4 acres between Russellville and Logan Aluminum! With over 2,020 sq feet of living space, this beautiful home has a lot of great features you will appreciate. For starters, there are hardwood floors in all the main living areas and bedrooms. No carpet at all in this home. You will love all of the storage space and the HUGE utility room complete with cabinetry and a sink (black stainless steel washer and dryer). The home itself is only 9 years old and was well designed with wide hallways and interior doors for those thinking about their possible future needs. You will find custom-built cabinets in the kitchen as well as an eat-in area that goes out to the back deck. Includes cooktop, wall oven, built-in convection/microwave, large refrigerator. There is a separate dining room as well as a sitting room off the living room. The master suite features a large walk-in closet and a really nice master bathroom complete with a walk-in shower, closet, and double vanity sink. Attached to the home is an over-sized (30 x 24) two car garage. And the best part is, it all sits on 3.4 acres! If you have been looking for a really nice home with land, call to schedule a viewing.
This property is off market, which means it's not currently listed for sale or rent on Zillow. This may be different from what's available on other websites or public sources.

