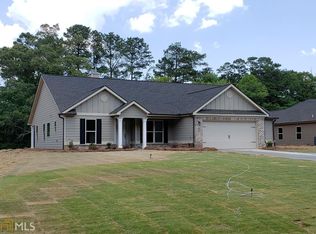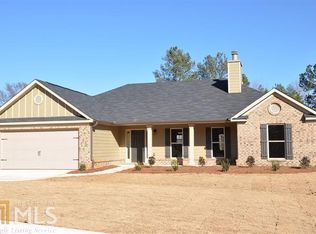Closed
$425,000
179 Carter Rd, Auburn, GA 30011
4beds
2,319sqft
Single Family Residence
Built in 2019
0.66 Acres Lot
$428,400 Zestimate®
$183/sqft
$2,404 Estimated rent
Home value
$428,400
$386,000 - $476,000
$2,404/mo
Zestimate® history
Loading...
Owner options
Explore your selling options
What's special
Welcome home to this beautifully maintained 4-bedroom, 3-bath brick & hardi-siding ranch nestled on an approx .66 acre lot in a quiet neighborhood with no hassle of an HOA located in the heart of Auburn, GA. Freshly painted and move-in ready, this home offers both comfort and convenience! Step inside this inviting, bright, and airy great room featuring a cozy wood-burning, brick surround fireplace, white bookshelves, and trim package in the dining area, making this the perfect space for relaxing or entertaining. The home boasts luxury-laminate hardwood floors throughout the entry, dining, and kitchen. New carpet in the great room and hallway! All bathrooms boast beautiful tile flooring and surround-tile showers, with granite vanity tops. The kitchen is a chef's delight with white cabinets, granite countertops, subway tile backsplash, a large island, and a sleek combination of black and stainless-steel appliances. Enjoy meals in the adjacent dining area or take them outside to the extended covered patio overlooking the huge, fenced-in backyard ideal for outdoor grilling, gatherings, pets, or gardening. The primary suite offers a true retreat with an en-suite bath featuring a soaking tub, separate shower, double vanities, and a walk-in closet. Adjacent to the primary suite is a private bonus room/4th bedroom or office and access to the full hall bath. The laundry closet is in the hallway. Two additional bedrooms and a third full hall bath complete the living quarters. An attached 2-car garage faces the front of the home with an extra parking pad for guests! Refrigerator, washer & dryer , attached bidets on all toilets, & water purifier system! -0- Down payment Assistance available for qualifying buyers! Assumable loan 3.6%
Zillow last checked: 8 hours ago
Listing updated: June 19, 2025 at 07:20am
Listed by:
Beverly A Johnson 404-643-3664,
Virtual Properties Realty.com
Bought with:
Cristina Venegas, 438627
Virtual Properties Realty.com
Source: GAMLS,MLS#: 10514968
Facts & features
Interior
Bedrooms & bathrooms
- Bedrooms: 4
- Bathrooms: 3
- Full bathrooms: 3
- Main level bathrooms: 3
- Main level bedrooms: 4
Dining room
- Features: Dining Rm/Living Rm Combo
Kitchen
- Features: Kitchen Island, Pantry, Solid Surface Counters
Heating
- Central, Zoned
Cooling
- Ceiling Fan(s), Central Air, Electric, Zoned
Appliances
- Included: Dishwasher, Microwave, Oven/Range (Combo), Refrigerator, Stainless Steel Appliance(s)
- Laundry: Laundry Closet, Other
Features
- Bookcases, Double Vanity, High Ceilings, Master On Main Level, Tile Bath, Walk-In Closet(s)
- Flooring: Carpet, Hardwood, Laminate, Tile
- Windows: Double Pane Windows
- Basement: None
- Number of fireplaces: 1
- Fireplace features: Factory Built, Masonry, Other
- Common walls with other units/homes: No Common Walls
Interior area
- Total structure area: 2,319
- Total interior livable area: 2,319 sqft
- Finished area above ground: 2,319
- Finished area below ground: 0
Property
Parking
- Total spaces: 2
- Parking features: Attached, Garage, Garage Door Opener, Guest, Parking Pad
- Has attached garage: Yes
- Has uncovered spaces: Yes
Accessibility
- Accessibility features: Accessible Entrance
Features
- Levels: One
- Stories: 1
- Patio & porch: Patio, Porch
- Exterior features: Other
- Fencing: Back Yard,Fenced,Wood
- Waterfront features: No Dock Or Boathouse
- Body of water: None
Lot
- Size: 0.66 Acres
- Features: Level, Private
- Residential vegetation: Cleared, Grassed
Details
- Parcel number: AU17B 001
Construction
Type & style
- Home type: SingleFamily
- Architectural style: Brick Front,Brick/Frame,Ranch,Traditional
- Property subtype: Single Family Residence
Materials
- Brick, Concrete
- Foundation: Slab
- Roof: Other
Condition
- Resale
- New construction: No
- Year built: 2019
Utilities & green energy
- Sewer: Septic Tank
- Water: Public
- Utilities for property: Cable Available, Electricity Available, Phone Available, Water Available
Community & neighborhood
Security
- Security features: Smoke Detector(s)
Community
- Community features: None
Location
- Region: Auburn
- Subdivision: None
HOA & financial
HOA
- Has HOA: No
- Services included: None
Other
Other facts
- Listing agreement: Exclusive Right To Sell
- Listing terms: 1031 Exchange,Assumable,Cash,Conventional,Credit Report Required,FHA,USDA Loan,VA Loan
Price history
| Date | Event | Price |
|---|---|---|
| 6/17/2025 | Sold | $425,000$183/sqft |
Source: | ||
| 5/31/2025 | Pending sale | $425,000$183/sqft |
Source: | ||
| 5/27/2025 | Price change | $425,000-2.7%$183/sqft |
Source: | ||
| 5/13/2025 | Price change | $437,000-2.3%$188/sqft |
Source: | ||
| 5/5/2025 | Listed for sale | $447,500+82.7%$193/sqft |
Source: | ||
Public tax history
| Year | Property taxes | Tax assessment |
|---|---|---|
| 2024 | $1,580 -1.6% | $162,422 |
| 2023 | $1,606 | $162,422 +65.6% |
| 2022 | -- | $98,058 +2.1% |
Find assessor info on the county website
Neighborhood: 30011
Nearby schools
GreatSchools rating
- 5/10Auburn Elementary SchoolGrades: PK-5Distance: 1.1 mi
- 6/10Westside Middle SchoolGrades: 6-8Distance: 3.5 mi
- 5/10Apalachee High SchoolGrades: 9-12Distance: 4.7 mi
Schools provided by the listing agent
- Elementary: Auburn
- Middle: Westside
- High: Apalachee
Source: GAMLS. This data may not be complete. We recommend contacting the local school district to confirm school assignments for this home.
Get a cash offer in 3 minutes
Find out how much your home could sell for in as little as 3 minutes with a no-obligation cash offer.
Estimated market value$428,400
Get a cash offer in 3 minutes
Find out how much your home could sell for in as little as 3 minutes with a no-obligation cash offer.
Estimated market value
$428,400

