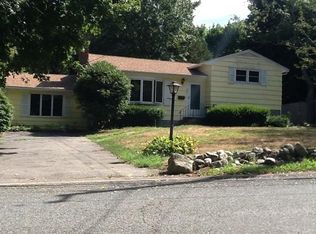Sold for $805,500
$805,500
179 Captain Peirce Rd, Scituate, MA 02066
3beds
1,632sqft
Single Family Residence
Built in 1955
0.34 Acres Lot
$838,700 Zestimate®
$494/sqft
$3,387 Estimated rent
Home value
$838,700
$763,000 - $923,000
$3,387/mo
Zestimate® history
Loading...
Owner options
Explore your selling options
What's special
Charming single level living in quintessential Scituate! Expansive layout boasts 3 beds, 2 full baths, and fireplaced living room with window seat. The well-appointed kitchen offers quartz counters, recessed lighting, newer appliances, and a pantry. Formal dining room with cathedral ceilings and built-in buffet, leads out to a sunny 3 season porch. Featuring gleaming hardwood floors throughout, ceiling fans, and skylights. Partially finished lower level features a laundry area, large bonus room, workshop, and ample storage. Beautiful private outdoor area includes a patio and perennial gardens. 3 detached sheds ideal for large equipment and tools. Updates include newer furnace, central air, whole house Generac generator (natural gas), hot water heater (2019), new septic (2020), and roof (2021). Located <2mi from Egypt Beach, and accessible to Rt. 3A and downtown commuter rail! Enjoy Scituate Harbor’s vibrant shops, restaurants, and galleries among other coastal amenities.
Zillow last checked: 8 hours ago
Listing updated: November 20, 2024 at 12:01pm
Listed by:
Waypoint Realty Group 339-234-0747,
Coldwell Banker Realty - Boston 617-242-0025
Bought with:
Karen Mullen
Coldwell Banker Realty - Scituate
Source: MLS PIN,MLS#: 73300653
Facts & features
Interior
Bedrooms & bathrooms
- Bedrooms: 3
- Bathrooms: 2
- Full bathrooms: 2
- Main level bathrooms: 1
- Main level bedrooms: 3
Primary bedroom
- Features: Ceiling Fan(s), Closet, Flooring - Hardwood
- Level: Main,First
- Area: 153.54
- Dimensions: 13.75 x 11.17
Bedroom 2
- Features: Ceiling Fan(s), Closet, Flooring - Hardwood
- Level: Main,First
- Area: 103.29
- Dimensions: 9.25 x 11.17
Bedroom 3
- Features: Closet, Flooring - Hardwood
- Level: Main,First
- Area: 104.77
- Dimensions: 8.92 x 11.75
Primary bathroom
- Features: No
Bathroom 1
- Features: Bathroom - Full, Bathroom - Tiled With Tub & Shower, Closet - Linen, Flooring - Stone/Ceramic Tile, Remodeled, Lighting - Sconce
- Level: Main,First
- Area: 55.69
- Dimensions: 6.75 x 8.25
Bathroom 2
- Features: Bathroom - Full, Flooring - Vinyl, Enclosed Shower - Fiberglass
- Level: Basement
- Area: 30.92
- Dimensions: 5.08 x 6.08
Dining room
- Features: Skylight, Vaulted Ceiling(s), Flooring - Hardwood, Window(s) - Bay/Bow/Box, Slider, Lighting - Overhead
- Level: Main,First
- Area: 193.5
- Dimensions: 14.33 x 13.5
Kitchen
- Features: Flooring - Hardwood, Pantry, Countertops - Stone/Granite/Solid, Recessed Lighting, Gas Stove, Decorative Molding
- Level: Main,First
- Area: 90.26
- Dimensions: 8.08 x 11.17
Living room
- Features: Flooring - Hardwood, Window(s) - Bay/Bow/Box, Decorative Molding
- Level: Main,First
- Area: 282.75
- Dimensions: 13 x 21.75
Heating
- Forced Air
Cooling
- Central Air
Appliances
- Included: Gas Water Heater, Range, Dishwasher, Microwave, Refrigerator, Freezer, Washer, Dryer
- Laundry: Lighting - Overhead
Features
- Dining Area, Slider, Closet, Recessed Lighting, Lighting - Overhead, Storage, Entrance Foyer, Sun Room, Sitting Room
- Flooring: Wood, Tile, Concrete, Flooring - Hardwood, Flooring - Wood
- Windows: Skylight
- Basement: Sump Pump
- Number of fireplaces: 1
- Fireplace features: Living Room
Interior area
- Total structure area: 1,632
- Total interior livable area: 1,632 sqft
Property
Parking
- Total spaces: 3
- Parking features: Paved Drive, Off Street
- Uncovered spaces: 3
Features
- Patio & porch: Screened, Patio
- Exterior features: Porch - Screened, Patio, Rain Gutters, Storage, Fenced Yard
- Fencing: Fenced/Enclosed,Fenced
- Waterfront features: Bay, Creek, Harbor, Lake/Pond, Ocean, River, Other (See Remarks), Beach Ownership(Public)
Lot
- Size: 0.34 Acres
- Features: Level
Details
- Additional structures: Workshop
- Parcel number: 1164810
- Zoning: N/A?
Construction
Type & style
- Home type: SingleFamily
- Architectural style: Ranch
- Property subtype: Single Family Residence
Materials
- Frame
- Foundation: Concrete Perimeter
- Roof: Shingle
Condition
- Year built: 1955
Utilities & green energy
- Electric: Generator, 200+ Amp Service, Generator Connection
- Sewer: Private Sewer
- Water: Public
- Utilities for property: for Gas Range, Generator Connection
Community & neighborhood
Community
- Community features: Public Transportation, Shopping, Tennis Court(s), Park, Walk/Jog Trails, Golf, Medical Facility, Laundromat, Conservation Area, Highway Access, House of Worship, Marina, Private School, Public School, T-Station
Location
- Region: Scituate
Price history
| Date | Event | Price |
|---|---|---|
| 11/20/2024 | Sold | $805,500+7.4%$494/sqft |
Source: MLS PIN #73300653 Report a problem | ||
| 10/17/2024 | Contingent | $749,999$460/sqft |
Source: MLS PIN #73300653 Report a problem | ||
| 10/10/2024 | Listed for sale | $749,999+27.6%$460/sqft |
Source: MLS PIN #73300653 Report a problem | ||
| 2/1/2021 | Sold | $588,000+11%$360/sqft |
Source: MLS PIN #72750201 Report a problem | ||
| 11/3/2020 | Pending sale | $529,900$325/sqft |
Source: Coldwell Banker Realty - Scituate #72750201 Report a problem | ||
Public tax history
| Year | Property taxes | Tax assessment |
|---|---|---|
| 2025 | $6,215 +2.7% | $622,100 +6.5% |
| 2024 | $6,049 +0.1% | $583,900 +7.5% |
| 2023 | $6,044 -1.1% | $543,000 +12.1% |
Find assessor info on the county website
Neighborhood: 02066
Nearby schools
GreatSchools rating
- 8/10Cushing Elementary SchoolGrades: K-5Distance: 0.4 mi
- 7/10Gates Intermediate SchoolGrades: 6-8Distance: 0.9 mi
- 8/10Scituate High SchoolGrades: 9-12Distance: 0.7 mi
Get a cash offer in 3 minutes
Find out how much your home could sell for in as little as 3 minutes with a no-obligation cash offer.
Estimated market value
$838,700
