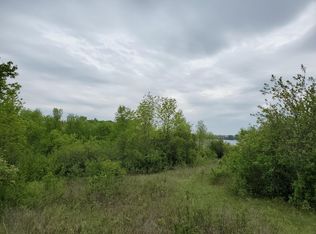We are excited to present this GORGEOUS home located in Jamestown North Dakota, boosting the perfect amount of LUXURY, and PRIVACY, nestled quietly on Spiritwood Lake! Holding 3bedrooms, 3bathrooms, and an open concept. Double living areas in this bi-level home, with an exercise room, outdoor kitchen, and vaulted ceilings, sitting on 3.47 acres of land with so much more to offer. This home has a Beautiful large kitchen with double ovens, a gas cook top, custom cabinets and counter tops that you will absolutely love. The beautiful island and double ovens are perfect for cooking your family meals and the large pantry right off of the kitchen gives you amazing storage space! You cannot go wrong with floor heating in the attached garage as well as the entire main floor, adding in porcelain tiles. When enjoying the perfect lake view out of the large, floor to ceiling living room windows that this home offers, you will be amazed! Giving the best natural light throughout your entire home and having a total open concept coming from the front door and garage area to the kitchen and main floor living room, offering the most amazing view! Being able to host fabulous gatherings with an outdoor kitchen and so much space inside and out. With the beautiful landscape around the entire home, you can sit on your deck and enjoy the handmade water fall with your cup of coffee as the sun rises or sit at night around the fire pit and enjoy natures' sounds and peaceful evening sky. As you set out to enjoy the lake for the day the pathways are well designed and easy to use, making hauling stuff to the waterfront easy. Let's not forget the rock work and landscaping done near the lake making this view and lakeside enjoyable. You will never have to leave this beautiful home to enjoy the simple things in life! Call your favorite realtor for a private showing today!
This property is off market, which means it's not currently listed for sale or rent on Zillow. This may be different from what's available on other websites or public sources.

