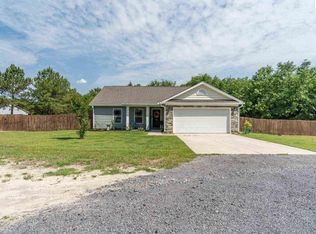The Ashley ~ Beautiful new construction single story home in quiet area of Swansea on half acre plus. Conveniently nestled between Columbia and Orangeburg. The popular split floor plan has a vaulted ceiling in the great room and luxury vinyl plank in kitchen, baths, and laundry. The large great room is perfect for entertaining guests or lounging to watch tv. The spacious eat-in kitchen features stained wood cabinets with crown molding , granite counters, stainless appliances and a pass through window over the kitchen sink so you don't miss out on conversation or your favorite show. Great owners suite with trey ceiling, private bathroom and a large walk-in closet. Laundry room off the garage, perfect for leaving dirty shoes and clothes. Relax and unwind on the back patio with some coffee or wine. 2 car garage and automatic irrigation system are also standard. Make this home yours today!
This property is off market, which means it's not currently listed for sale or rent on Zillow. This may be different from what's available on other websites or public sources.
