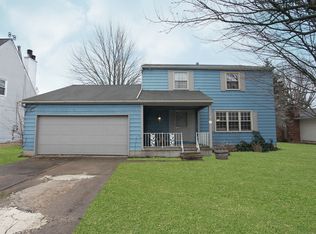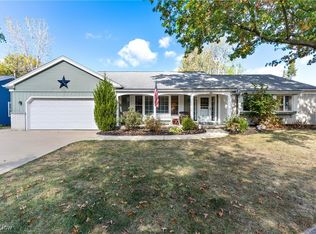Sold for $280,000
$280,000
179 Burns Rd, Elyria, OH 44035
3beds
1,788sqft
Single Family Residence
Built in 1972
10,454.4 Square Feet Lot
$285,300 Zestimate®
$157/sqft
$1,835 Estimated rent
Home value
$285,300
$254,000 - $320,000
$1,835/mo
Zestimate® history
Loading...
Owner options
Explore your selling options
What's special
Beautifully remodeled Colonial situated on the North end of Elyria, down the street from LCCC & Hilltop Park! Thoughtfully upgraded inside & out in 2025, this home showcases new flooring, trim, doors, fixtures, paint, fully renovated kitchen, bathrooms & finished basement, plus a new roof, windows, furnace & electrical panel! From the moment you step onto the charming covered front porch, you'll feel right at home. Inside, the foyer welcomes you into the updated & open floorplan featuring brand new luxury vinyl plank flooring, new trim & modern lighting throughout the main floor. A spacious living room flows into a delightful dining room w/ breakfast bar & fully renovated eat-in kitchen, complete w/ gorgeous granite countertops, fresh white cabinetry, & included appliances w/ brand new stainless microwave, stove, & dishwasher. The cozy family room features a classic, yet modern brick fireplace & a slider out to your private backyard oasis. Step outside to enjoy a newly painted deck inside a fully fenced area, perfect for relaxing or entertaining. Beyond the fence the yard extends to a greenspace, ideal for outdoor activities or adding a playset. Back inside, an updated powder room completes the main level. Upstairs you’ll find plush new carpet that flows into all 3 comfortable bedrooms and the beautifully updated full bath features a new vanity, flooring, and a tiled tub surround. The newly finished basement adds even more living space w/ a carpeted recreation room, ample storage, & laundry area w/ washer, dryer & utility tub. 2 car attached garage-drywalled & freshly painted. 1 year home warranty included! Whether you're a first time buyer or looking to upgrade without the headache of renovations, this move-in ready gem delivers everything you're looking for and more; situated just a few minutes from Black River Reservation Parks, shopping, dining, & entertainment; including the nearby movie theater & quick access to I-90/Route 2! Agent Owned.
Zillow last checked: 8 hours ago
Listing updated: June 14, 2025 at 11:18am
Listing Provided by:
Sylvia Incorvaia sylvia@incteamrealestate.com216-316-1893,
EXP Realty, LLC.
Bought with:
Lisa Davies, 2011002462
Red 1 Realty, LLC
Source: MLS Now,MLS#: 5119983 Originating MLS: Akron Cleveland Association of REALTORS
Originating MLS: Akron Cleveland Association of REALTORS
Facts & features
Interior
Bedrooms & bathrooms
- Bedrooms: 3
- Bathrooms: 2
- Full bathrooms: 1
- 1/2 bathrooms: 1
- Main level bathrooms: 1
Primary bedroom
- Description: Flooring: Carpet
- Level: Second
- Dimensions: 16.00 x 10.00
Bedroom
- Description: Flooring: Carpet
- Level: Second
- Dimensions: 11.00 x 10.00
Bedroom
- Description: Flooring: Carpet
- Level: Second
- Dimensions: 10.00 x 10.00
Dining room
- Description: Flooring: Luxury Vinyl Tile
- Level: First
- Dimensions: 11.00 x 10.00
Eat in kitchen
- Description: Flooring: Luxury Vinyl Tile
- Level: First
- Dimensions: 11.00 x 10.00
Entry foyer
- Description: Flooring: Luxury Vinyl Tile
- Level: First
- Dimensions: 10 x 8
Family room
- Description: Flooring: Luxury Vinyl Tile
- Features: Fireplace
- Level: First
- Dimensions: 18.00 x 12.00
Living room
- Description: Flooring: Luxury Vinyl Tile
- Level: First
- Dimensions: 18.00 x 11.00
Recreation
- Description: Flooring: Carpet
- Level: Lower
- Dimensions: 25 x 10
Heating
- Forced Air, Gas
Cooling
- Central Air
Appliances
- Included: Dryer, Dishwasher, Disposal, Microwave, Range, Refrigerator, Washer
- Laundry: In Basement, Laundry Tub, Sink
Features
- Breakfast Bar, Entrance Foyer, Eat-in Kitchen, Granite Counters, Open Floorplan, Pantry, Recessed Lighting, Storage
- Windows: Double Pane Windows, Screens
- Basement: Full,Finished,Partially Finished,Storage Space,Sump Pump
- Number of fireplaces: 1
- Fireplace features: Family Room
Interior area
- Total structure area: 1,788
- Total interior livable area: 1,788 sqft
- Finished area above ground: 1,530
- Finished area below ground: 258
Property
Parking
- Total spaces: 2
- Parking features: Attached, Driveway, Garage, Paved
- Attached garage spaces: 2
Accessibility
- Accessibility features: None
Features
- Levels: Two
- Stories: 2
- Patio & porch: Deck, Front Porch
- Exterior features: Private Yard
- Fencing: Fenced,Partial,Privacy,Wood
Lot
- Size: 10,454 sqft
- Dimensions: 72 x 150
- Features: Back Yard, Front Yard, Landscaped
Details
- Parcel number: 0623026102027
Construction
Type & style
- Home type: SingleFamily
- Architectural style: Colonial
- Property subtype: Single Family Residence
Materials
- Brick, Vinyl Siding
- Roof: Asphalt,Fiberglass
Condition
- Updated/Remodeled
- Year built: 1972
Details
- Warranty included: Yes
Utilities & green energy
- Sewer: Public Sewer
- Water: Public
Community & neighborhood
Location
- Region: Elyria
Other
Other facts
- Listing terms: Cash,Conventional
Price history
| Date | Event | Price |
|---|---|---|
| 6/12/2025 | Sold | $280,000+7.7%$157/sqft |
Source: | ||
| 5/12/2025 | Pending sale | $259,900$145/sqft |
Source: | ||
| 5/9/2025 | Listed for sale | $259,900+79.2%$145/sqft |
Source: | ||
| 3/12/2025 | Sold | $145,000+12.8%$81/sqft |
Source: Public Record Report a problem | ||
| 11/21/1997 | Sold | $128,500$72/sqft |
Source: Public Record Report a problem | ||
Public tax history
| Year | Property taxes | Tax assessment |
|---|---|---|
| 2024 | $3,301 +7.1% | $69,060 +23.8% |
| 2023 | $3,081 +0.9% | $55,800 |
| 2022 | $3,054 -0.5% | $55,800 |
Find assessor info on the county website
Neighborhood: 44035
Nearby schools
GreatSchools rating
- 5/10Northwood Middle SchoolGrades: 5-8Distance: 1.3 mi
- 3/10Elyria High SchoolGrades: 9-12Distance: 3.7 mi
- 5/10Windsor Elementary SchoolGrades: K-4Distance: 1.3 mi
Schools provided by the listing agent
- District: Elyria CSD - 4706
Source: MLS Now. This data may not be complete. We recommend contacting the local school district to confirm school assignments for this home.
Get a cash offer in 3 minutes
Find out how much your home could sell for in as little as 3 minutes with a no-obligation cash offer.
Estimated market value$285,300
Get a cash offer in 3 minutes
Find out how much your home could sell for in as little as 3 minutes with a no-obligation cash offer.
Estimated market value
$285,300

