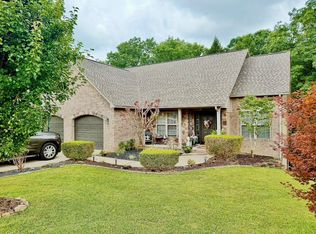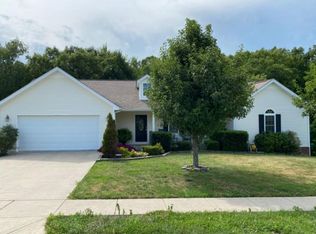Sold for $350,000
$350,000
179 Bryants Way, London, KY 40741
4beds
3,216sqft
Single Family Residence
Built in 2006
0.47 Acres Lot
$390,900 Zestimate®
$109/sqft
$3,875 Estimated rent
Home value
$390,900
$371,000 - $410,000
$3,875/mo
Zestimate® history
Loading...
Owner options
Explore your selling options
What's special
This gorgeous 3 story home in a well developed subdivision offers a beautiful tall entry way with staircase as soon as you enter the home, 4 bedrooms,(2 master suites, main suite very spacious )( both with very large baths), 3 1/2 baths, large open concept in the kitchen/Family room with a gas fireplace, Eat in kitchen along with an individual dining room, Large area for family room or game room for entertaining (with small bar) for entertaining, Stainless steel kitchen appliances stay with home. Hardwood, tile & concrete flooring, 2 car attached garage, HVAC less than 5 years old, Privacy in back off the 2 decks. Don't let this one get away! Seller will grant $6,000 painting allowance at closing.
Zillow last checked: 8 hours ago
Listing updated: August 25, 2025 at 11:05am
Listed by:
Neva Butcher-Philpot 606-309-3700,
CENTURY 21 Advantage Realty
Bought with:
Penny Morris, 186838
RE/MAX LakeTime Realty London
Source: Imagine MLS,MLS#: 22024056
Facts & features
Interior
Bedrooms & bathrooms
- Bedrooms: 4
- Bathrooms: 4
- Full bathrooms: 3
- 1/2 bathrooms: 1
Heating
- Electric, Heat Pump
Cooling
- Electric, Heat Pump
Appliances
- Included: Dishwasher, Microwave, Refrigerator, Range
- Laundry: Main Level
Features
- Breakfast Bar, Entrance Foyer, Wet Bar, Ceiling Fan(s)
- Flooring: Carpet, Concrete, Hardwood, Tile
- Windows: Window Treatments, Blinds
- Basement: Finished,Walk-Out Access
- Has fireplace: Yes
- Fireplace features: Gas Log
Interior area
- Total structure area: 3,216
- Total interior livable area: 3,216 sqft
- Finished area above ground: 2,144
- Finished area below ground: 1,072
Property
Parking
- Total spaces: 2
- Parking features: Attached Garage, Driveway
- Garage spaces: 2
- Has uncovered spaces: Yes
Features
- Levels: Three Or More
- Patio & porch: Deck, Porch
- Has view: Yes
- View description: Trees/Woods, Neighborhood
Lot
- Size: 0.47 Acres
Details
- Parcel number: 0495000003.35
Construction
Type & style
- Home type: SingleFamily
- Architectural style: Craftsman
- Property subtype: Single Family Residence
Materials
- Aluminum Siding, Brick Veneer, Stone
- Foundation: Block
- Roof: Dimensional Style
Condition
- New construction: No
- Year built: 2006
Utilities & green energy
- Sewer: Public Sewer
- Water: Public
Community & neighborhood
Location
- Region: London
- Subdivision: Stonybrook Estates
HOA & financial
HOA
- HOA fee: $230 annually
Price history
| Date | Event | Price |
|---|---|---|
| 2/21/2023 | Sold | $350,000-12.5%$109/sqft |
Source: | ||
| 1/28/2023 | Pending sale | $399,900$124/sqft |
Source: | ||
| 12/5/2022 | Price change | $399,900-4.8%$124/sqft |
Source: | ||
| 11/16/2022 | Listed for sale | $419,900$131/sqft |
Source: | ||
| 11/6/2022 | Contingent | $419,900$131/sqft |
Source: | ||
Public tax history
| Year | Property taxes | Tax assessment |
|---|---|---|
| 2023 | $2,535 +27.1% | $320,500 +27.9% |
| 2022 | $1,994 +4.9% | $250,500 +8.7% |
| 2021 | $1,902 | $230,500 |
Find assessor info on the county website
Neighborhood: 40741
Nearby schools
GreatSchools rating
- 9/10London Elementary SchoolGrades: PK-5Distance: 2.4 mi
- NALaurel County Virtual AcademyGrades: 6-12Distance: 2.3 mi
Schools provided by the listing agent
- Elementary: Colony
- Middle: North Laurel
- High: North Laurel
Source: Imagine MLS. This data may not be complete. We recommend contacting the local school district to confirm school assignments for this home.
Get pre-qualified for a loan
At Zillow Home Loans, we can pre-qualify you in as little as 5 minutes with no impact to your credit score.An equal housing lender. NMLS #10287.

