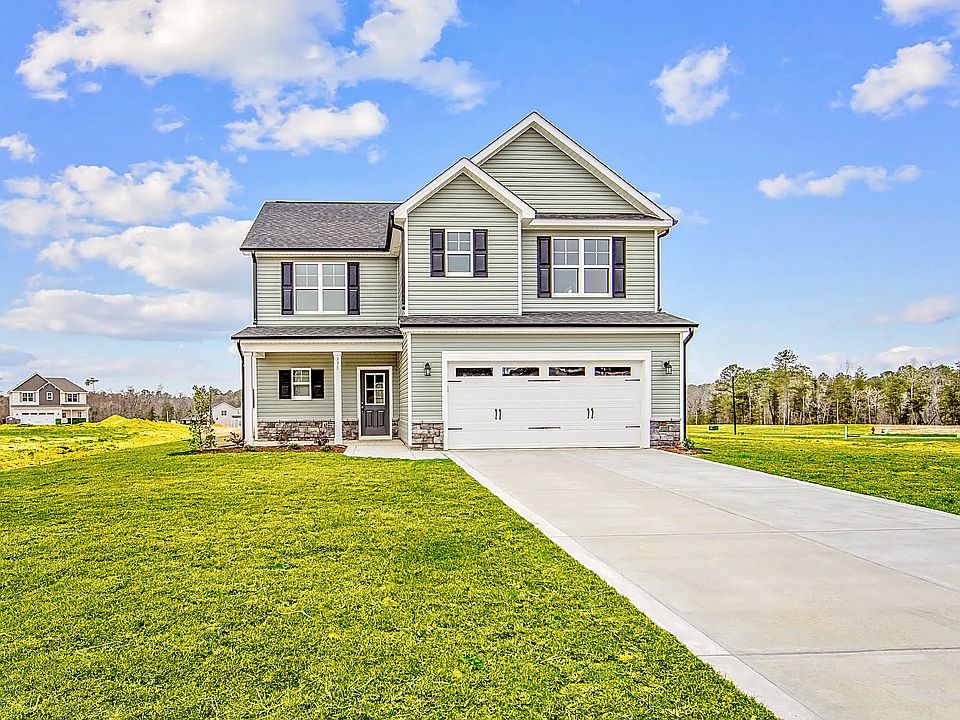BUILDER INCENTIVE: $10,000 IN CONCESSIONS WHEN USING THE BUILDER’S PREFERRED LENDER ALPHA MORTGAGE!! A&G Presents the Camden Plan! This home offers the perfect blend of comfort, style and amazing details! Enter into a large foyer that leads you to a Formal Dining room with a coffered ceiling! This Open plan allows the kitchen to open into the Family room! Perfect for hosting! The gorgeous kitchen offers an island, large pantry and plenty of counter space and is open to the living room. The upstairs offers a spacious owner’s suite with a cathedral ceiling and a large walk-in closet! The upstairs also includes 3 other bedrooms and a laundry. Enjoy the outdoors on the covered front porch and back patio! Convenient drive to Ft. Liberty. Community features include a clubhouse, swimming pool and a playground!
New construction
$364,900
179 Brickhill Dr, Raeford, NC 28376
4beds
2,300sqft
Single Family Residence
Built in 2024
0.27 Acres lot
$365,000 Zestimate®
$159/sqft
$37/mo HOA
What's special
Covered front porchLarge foyerLarge pantryLarge walk-in closetBack patioOpen plan
- 149 days
- on Zillow |
- 112 |
- 11 |
Zillow last checked: 7 hours ago
Listing updated: March 06, 2025 at 01:35pm
Listed by:
LOGAN GEDDIE,
COLDWELL BANKER ADVANTAGE - FAYETTEVILLE
Source: LPRMLS,MLS#: 736396 Originating MLS: Longleaf Pine Realtors
Originating MLS: Longleaf Pine Realtors
Travel times
Schedule tour
Select a date
Facts & features
Interior
Bedrooms & bathrooms
- Bedrooms: 4
- Bathrooms: 3
- Full bathrooms: 2
- 1/2 bathrooms: 1
Heating
- Electric, Forced Air, Heat Pump
Cooling
- Central Air, Electric
Appliances
- Included: Dishwasher, Microwave, Range
- Laundry: Washer Hookup, Dryer Hookup
Features
- Breakfast Area, Tray Ceiling(s), Ceiling Fan(s), Cathedral Ceiling(s), Coffered Ceiling(s), Separate/Formal Dining Room, Double Vanity, Granite Counters, Kitchen Island, Vaulted Ceiling(s), Walk-In Closet(s)
- Flooring: Carpet, Luxury Vinyl, Luxury VinylPlank
- Number of fireplaces: 1
- Fireplace features: Factory Built, Gas Log
Interior area
- Total interior livable area: 2,300 sqft
Video & virtual tour
Property
Parking
- Total spaces: 2
- Parking features: Attached, Garage
- Attached garage spaces: 2
Features
- Levels: Two
- Stories: 2
- Patio & porch: Covered, Front Porch, Patio, Porch
- Exterior features: Playground, Porch
Lot
- Size: 0.27 Acres
- Features: 1/4 to 1/2 Acre Lot, Cleared
- Topography: Cleared
Details
- Special conditions: Standard
Construction
Type & style
- Home type: SingleFamily
- Architectural style: Two Story
- Property subtype: Single Family Residence
Materials
- Stone Veneer, Vinyl Siding
- Foundation: Slab
Condition
- New Construction
- New construction: Yes
- Year built: 2024
Details
- Builder name: A & G Residential
- Warranty included: Yes
Utilities & green energy
- Sewer: County Sewer
- Water: Public
Community & HOA
Community
- Features: Clubhouse, Community Pool, Gutter(s)
- Security: Smoke Detector(s)
- Subdivision: Bedford
HOA
- Has HOA: Yes
- HOA fee: $440 annually
- HOA name: Little & Young
Location
- Region: Raeford
Financial & listing details
- Price per square foot: $159/sqft
- Date on market: 12/20/2024
- Listing terms: Cash,Conventional,FHA,New Loan,VA Loan
- Inclusions: none
- Exclusions: none
- Ownership: Less than a year
About the community
Move-in Ready Incentives! Write a contract on any home under construction with preferred lender, Alpha Mortgage, and receive the following incentives from A&G Residential:
1.5% in closing costs
Standard side-by-side refrigerator and 2' faux wood blinds included
Centrally located to Fort Bragg, Fayetteville, and Southern Pines, Bedford Highlands and Midlands is an ideal gated community. With several hospitals, great shopping, and popular restaurants nearby, this community has it all! The gated community boasts a clubhouse, swimming pool, fitness center, and walking areas. No City Taxes!
Source: A&G Residential

