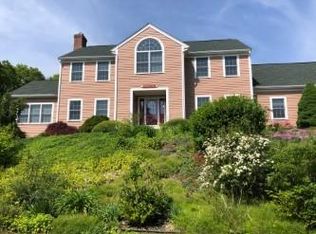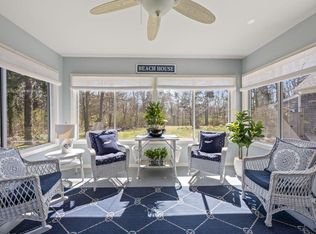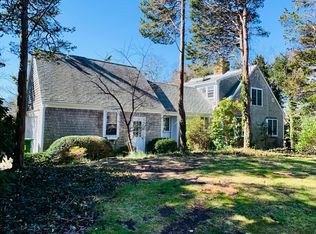Sold for $1,050,000 on 08/14/25
$1,050,000
179 Brick Hill Road, Orleans, MA 02653
2beds
1,400sqft
Single Family Residence
Built in 1996
1.84 Acres Lot
$1,066,500 Zestimate®
$750/sqft
$3,008 Estimated rent
Home value
$1,066,500
$971,000 - $1.17M
$3,008/mo
Zestimate® history
Loading...
Owner options
Explore your selling options
What's special
This move-in ready cape occupies an estate-size lot of nearly two acres in East Orleans. A long driveway welcomes you to a superbly private setting offering an ideal blend of useable outdoor space and natural habitat. Though close to East Orleans Village and iconic Nauset Beach, the peaceful seclusion of this home is hard to overstate. The inviting two-story cape is in ready-to-enjoy condition. The living space is open and filled with light from its southeast exposure. Crisp blue and white cottage decor, new stainless appliances, wood floors and a fireplace. There are bedroom suites on each floor, the first floor primary suite has laundry, a walk-in closet and access to the outdoor shower. The dry basement includes a finished room for office or play and room for further finishing. Underground utilities and a whole house generator. The outdoor spaces are shared only with the native flora and fauna, a newer shed provides storage for bikes and beach toys. Love this private getaway in its present wonderful state or add a pool, a garage, a substantial expansion of the existing home or all of the above. Three bedroom Title V septic.
Zillow last checked: 8 hours ago
Listing updated: August 15, 2025 at 08:24am
Listed by:
Jeffrey E Cusack 508-725-8548,
Cove Road Real Estate
Bought with:
Robert Bantick, 9572076
Keller Williams Realty
Source: CCIMLS,MLS#: 22501440
Facts & features
Interior
Bedrooms & bathrooms
- Bedrooms: 2
- Bathrooms: 3
- Full bathrooms: 2
- 1/2 bathrooms: 1
- Main level bathrooms: 2
Primary bedroom
- Description: Flooring: Wood
- Features: Laundry Areas, Walk-In Closet(s)
- Level: First
- Area: 176
- Dimensions: 16 x 11
Bedroom 2
- Description: Flooring: Carpet
- Features: Private Full Bath, Closet
- Level: Second
- Area: 192
- Dimensions: 16 x 12
Primary bathroom
- Features: Private Full Bath
Dining room
- Description: Flooring: Wood,Door(s): Sliding
- Level: First
- Area: 156
- Dimensions: 13 x 12
Kitchen
- Description: Flooring: Wood
- Features: Breakfast Bar
- Level: First
- Area: 110
- Dimensions: 11 x 10
Living room
- Description: Fireplace(s): Wood Burning,Flooring: Wood
- Features: Recessed Lighting
- Level: First
- Area: 336
- Dimensions: 21 x 16
Heating
- Hot Water
Cooling
- Other
Appliances
- Included: Dishwasher, Washer, Refrigerator, Electric Range, Microwave, Electric Dryer
- Laundry: First Floor
Features
- Flooring: Wood, Carpet
- Doors: Sliding Doors
- Basement: Finished,Interior Entry,Full
- Has fireplace: No
- Fireplace features: Wood Burning
Interior area
- Total structure area: 1,400
- Total interior livable area: 1,400 sqft
Property
Parking
- Parking features: Open
- Has uncovered spaces: Yes
Features
- Stories: 2
- Patio & porch: Deck
- Exterior features: Outdoor Shower
Lot
- Size: 1.84 Acres
Details
- Additional structures: Outbuilding
- Parcel number: 20871
- Zoning: R
- Special conditions: None
Construction
Type & style
- Home type: SingleFamily
- Architectural style: Cape Cod
- Property subtype: Single Family Residence
Materials
- Shingle Siding
- Foundation: Concrete Perimeter, Poured
- Roof: Asphalt, Pitched
Condition
- Actual
- New construction: No
- Year built: 1996
Utilities & green energy
- Sewer: Septic Tank
Community & neighborhood
Location
- Region: Orleans
Other
Other facts
- Listing terms: Conventional
- Road surface type: Paved
Price history
| Date | Event | Price |
|---|---|---|
| 8/14/2025 | Sold | $1,050,000-12.1%$750/sqft |
Source: | ||
| 6/27/2025 | Pending sale | $1,195,000$854/sqft |
Source: | ||
| 6/23/2025 | Price change | $1,195,000-7.7%$854/sqft |
Source: | ||
| 4/7/2025 | Listed for sale | $1,295,000+17.7%$925/sqft |
Source: | ||
| 7/26/2022 | Sold | $1,100,000+11.2%$786/sqft |
Source: MLS PIN #72998733 Report a problem | ||
Public tax history
| Year | Property taxes | Tax assessment |
|---|---|---|
| 2025 | $6,948 +5.4% | $1,113,500 +8.2% |
| 2024 | $6,595 +30.2% | $1,028,800 +26.6% |
| 2023 | $5,064 -4.5% | $812,900 +20.2% |
Find assessor info on the county website
Neighborhood: 02653
Nearby schools
GreatSchools rating
- 9/10Orleans Elementary SchoolGrades: K-5Distance: 2.1 mi
- 6/10Nauset Regional Middle SchoolGrades: 6-8Distance: 1.8 mi
- 7/10Nauset Regional High SchoolGrades: 9-12Distance: 4.4 mi
Schools provided by the listing agent
- District: Nauset
Source: CCIMLS. This data may not be complete. We recommend contacting the local school district to confirm school assignments for this home.

Get pre-qualified for a loan
At Zillow Home Loans, we can pre-qualify you in as little as 5 minutes with no impact to your credit score.An equal housing lender. NMLS #10287.
Sell for more on Zillow
Get a free Zillow Showcase℠ listing and you could sell for .
$1,066,500
2% more+ $21,330
With Zillow Showcase(estimated)
$1,087,830

