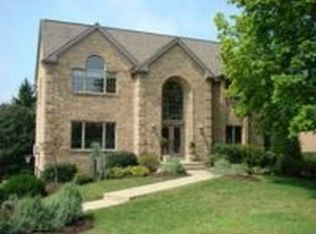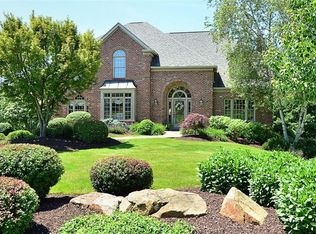GOVERNOR'S DRIVEWAY and EMERALD LOCATED IN THE DESIRABLE NEIGHBORHOOD OF MCMURRAY HIGHLANDS, this custom brick provincial will greet your guests from the circular governors driveway. From the moment you enter the two story foyer w/marble flooring, youll appreciate the deep crown molding, handsome brass chandelier and two guest closets. There are formal areas with lots of over-sized windows to bring the natural sunshine in.The 20x16 kitchenthe heart of the home, boasts of ample cherry cabinetry, center island, wet bar area and planning center. The breakfast area accesses the canvassed oversized deck leading to a level park-like .63 acre home site. Open from the kitchen is a sunken family room w/handsome log burning-gas fireplace flanked by floor-to-ceiling windows, 19-foot ceiling and wood flooring. Convenient first floor laundry just a few steps away. The den with built-in bookcases is tucked away for privacy and work that requires quiet concentration.Sought-after first floor master suite is fit for a king and queen, features two walk-in closets and adjoins the master bathroom with cathedral ceiling and whirlpool tub where you can relax after a hard day.Ascending the second level are three oversized bedroomsone with a private bathroom and the other located so all can get on time in the morning. The dramatic catwalk overlooks the foyer and family room. Walk-in storage closet and pull down attic staircase complete this area.ATTENTION SPORTS ENTHUSIASTS the 31x20 daylight media/gameroon is ready for your flat screen TV or billiard table. The ceramic tile vestibule areaperfect for removing boots, umbrellas and coats has direct access from the three garage. Discover this hidden treasurea sauna where your troubles can evaporate!One year home warranty for your peace of mind. Most convenient locationan address youll give with pride and the top-scoring school district in Washington County!Call Maria or Joe Lane for a private previewing of this oasis of quiet elegance. 724-554-8771
This property is off market, which means it's not currently listed for sale or rent on Zillow. This may be different from what's available on other websites or public sources.


