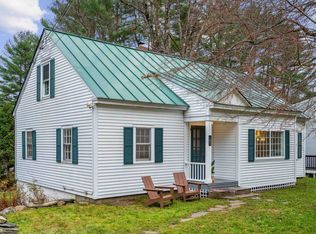Closed
Listed by:
Berna Rexford,
Four Seasons Sotheby's Int'l Realty 603-643-6070
Bought with: Four Seasons Sotheby's Int'l Realty
$695,000
179 Beaver Meadow Road, Norwich, VT 05055
4beds
2,585sqft
Single Family Residence
Built in 1953
0.83 Acres Lot
$715,000 Zestimate®
$269/sqft
$4,544 Estimated rent
Home value
$715,000
$579,000 - $887,000
$4,544/mo
Zestimate® history
Loading...
Owner options
Explore your selling options
What's special
A short trip to The Bridge and cross the Brook to the Huntley Meadow! A spacious Cape with mudroom entry, four bedrooms and two and one half bathrooms with the opportunity to have a primary suite with bedroom, bathroom, laundry, office/work space and quiet sitting area on the upper level. The first floor has multiple options: three bedrooms, office, study, workout room!!! A lovely, private back yard with patio and a deck. There is also a two car garage with storage above. The location is great, just a short distance to town, library, Dan & Whits, as well as the Norwich Inn. A must see.
Zillow last checked: 8 hours ago
Listing updated: July 02, 2025 at 10:26am
Listed by:
Berna Rexford,
Four Seasons Sotheby's Int'l Realty 603-643-6070
Bought with:
Berna Rexford
Four Seasons Sotheby's Int'l Realty
Source: PrimeMLS,MLS#: 5037728
Facts & features
Interior
Bedrooms & bathrooms
- Bedrooms: 4
- Bathrooms: 3
- Full bathrooms: 2
- 1/2 bathrooms: 1
Heating
- Baseboard, Hot Water
Cooling
- None
Appliances
- Included: Dishwasher, Dryer, Electric Range, Refrigerator, Washer
- Laundry: 2nd Floor Laundry
Features
- Ceiling Fan(s), Dining Area, Walk-In Closet(s)
- Flooring: Carpet, Tile, Vinyl, Wood
- Windows: Blinds, Skylight(s)
- Basement: Concrete Floor,Full,Interior Stairs,Storage Space,Unfinished,Interior Entry
Interior area
- Total structure area: 4,369
- Total interior livable area: 2,585 sqft
- Finished area above ground: 2,585
- Finished area below ground: 0
Property
Parking
- Total spaces: 2
- Parking features: Paved
- Garage spaces: 2
Features
- Levels: One and One Half
- Stories: 1
- Patio & porch: Patio
- Exterior features: Deck
Lot
- Size: 0.83 Acres
- Features: Landscaped, Level, Open Lot, In Town, Near Paths, Near School(s)
Details
- Parcel number: 45014212211
- Zoning description: Village Residential
Construction
Type & style
- Home type: SingleFamily
- Architectural style: Cape
- Property subtype: Single Family Residence
Materials
- Wood Frame, Clapboard Exterior
- Foundation: Block
- Roof: Asphalt Shingle
Condition
- New construction: No
- Year built: 1953
Utilities & green energy
- Electric: Circuit Breakers
- Sewer: Concrete, Drywell, On-Site Septic Exists, Private Sewer, Septic Tank
- Utilities for property: Cable
Community & neighborhood
Security
- Security features: Hardwired Smoke Detector
Location
- Region: Norwich
Other
Other facts
- Road surface type: Paved
Price history
| Date | Event | Price |
|---|---|---|
| 7/1/2025 | Sold | $695,000+6.9%$269/sqft |
Source: | ||
| 6/18/2025 | Contingent | $650,000$251/sqft |
Source: | ||
| 4/24/2025 | Listed for sale | $650,000$251/sqft |
Source: | ||
Public tax history
| Year | Property taxes | Tax assessment |
|---|---|---|
| 2024 | -- | $422,500 |
| 2023 | -- | $422,500 |
| 2022 | -- | $422,500 |
Find assessor info on the county website
Neighborhood: 05055
Nearby schools
GreatSchools rating
- 10/10Marion W. Cross SchoolGrades: PK-6Distance: 0.7 mi
- 8/10Frances C. Richmond SchoolGrades: 6-8Distance: 2.3 mi
- 9/10Hanover High SchoolGrades: 9-12Distance: 2.2 mi
Schools provided by the listing agent
- Elementary: Marion Cross Elementary School
- Middle: Francis C Richmond Middle Sch
- High: Hanover High School
- District: Dresden
Source: PrimeMLS. This data may not be complete. We recommend contacting the local school district to confirm school assignments for this home.
Get pre-qualified for a loan
At Zillow Home Loans, we can pre-qualify you in as little as 5 minutes with no impact to your credit score.An equal housing lender. NMLS #10287.
