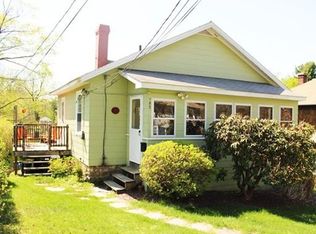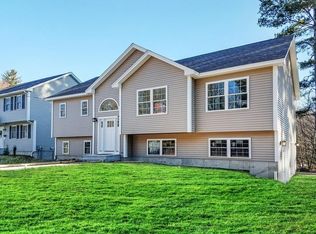Sold for $332,000
$332,000
179 Beaconsfield Rd, Worcester, MA 01602
2beds
729sqft
Single Family Residence
Built in 1910
6,737 Square Feet Lot
$338,000 Zestimate®
$455/sqft
$2,337 Estimated rent
Home value
$338,000
$308,000 - $368,000
$2,337/mo
Zestimate® history
Loading...
Owner options
Explore your selling options
What's special
**HIGHEST AND BEST OFFERS accepted until SUNDAY 6/15 @ 5PM** A quiet oasis in the desirable Tatnuck neighborhood—your perfect condo alternative awaits! Recently updated and full of charm, this affordable gem is ideal for first-time buyer or someone looking to downsize. Inside, you’ll love the fresh, modern feel with granite countertops, upgraded cabinets, and stainless steel appliances in the kitchen. The open layout includes a bright living room, two bedrooms, and a full bath featuring a beautifully tiled shower. With updates like a 2022 hot water tank, 2019 roof and windows, and the ability to easily add central A/C, you can move in with peace of mind. Step outside and enjoy your private, low-maintenance yard—complete with a private patio and firepit, perfect for your morning cup of coffee or summer nights around the fire. Just minutes from Worcester State, shopping, and highway access, this home offers unbeatable value and location. Your next chapter starts here!
Zillow last checked: 8 hours ago
Listing updated: July 03, 2025 at 11:14am
Listed by:
Jim Black Group 774-314-9448,
Real Broker MA, LLC 508-365-3532,
Gabrielle Demac 508-523-8094
Bought with:
Amy Bisson
Lamacchia Realty, Inc.
Source: MLS PIN,MLS#: 73388363
Facts & features
Interior
Bedrooms & bathrooms
- Bedrooms: 2
- Bathrooms: 1
- Full bathrooms: 1
Primary bedroom
- Features: Ceiling Fan(s), Closet, Flooring - Wall to Wall Carpet, Attic Access
- Level: First
- Area: 198
- Dimensions: 18 x 11
Bedroom 2
- Features: Closet, Flooring - Vinyl
- Level: First
- Area: 110
- Dimensions: 11 x 10
Primary bathroom
- Features: No
Bathroom 1
- Features: Bathroom - Full, Bathroom - Tiled With Tub & Shower, Flooring - Stone/Ceramic Tile, Remodeled
- Level: First
- Area: 40
- Dimensions: 8 x 5
Kitchen
- Features: Flooring - Stone/Ceramic Tile, Countertops - Stone/Granite/Solid, Cabinets - Upgraded
- Level: First
- Area: 154
- Dimensions: 14 x 11
Living room
- Features: Ceiling Fan(s), Flooring - Vinyl, Exterior Access
- Level: First
- Area: 144
- Dimensions: 16 x 9
Heating
- Forced Air, Baseboard
Cooling
- None
Appliances
- Included: Gas Water Heater, Range, Dishwasher, Refrigerator, Washer, Dryer
- Laundry: In Basement
Features
- Walk-up Attic
- Flooring: Tile, Vinyl, Carpet
- Basement: Walk-Out Access,Unfinished
- Has fireplace: No
Interior area
- Total structure area: 729
- Total interior livable area: 729 sqft
- Finished area above ground: 729
Property
Parking
- Total spaces: 3
- Parking features: Paved Drive, Off Street, Paved
- Uncovered spaces: 3
Features
- Patio & porch: Patio
- Exterior features: Patio, Storage
Lot
- Size: 6,737 sqft
- Features: Gentle Sloping
Details
- Parcel number: M:25 B:018 L:00105,1786180
- Zoning: RS-7
Construction
Type & style
- Home type: SingleFamily
- Architectural style: Ranch
- Property subtype: Single Family Residence
Materials
- Foundation: Stone
- Roof: Asphalt/Composition Shingles
Condition
- Year built: 1910
Utilities & green energy
- Electric: Circuit Breakers
- Sewer: Public Sewer
- Water: Public
Community & neighborhood
Community
- Community features: Public Transportation, Shopping, Walk/Jog Trails, Highway Access, Public School
Location
- Region: Worcester
Price history
| Date | Event | Price |
|---|---|---|
| 7/3/2025 | Sold | $332,000+10.7%$455/sqft |
Source: MLS PIN #73388363 Report a problem | ||
| 6/10/2025 | Listed for sale | $299,900+31%$411/sqft |
Source: MLS PIN #73388363 Report a problem | ||
| 3/20/2020 | Sold | $229,000+154.4%$314/sqft |
Source: Public Record Report a problem | ||
| 9/30/2019 | Sold | $90,000-10%$123/sqft |
Source: Public Record Report a problem | ||
| 9/17/2007 | Sold | $100,000+15.6%$137/sqft |
Source: Public Record Report a problem | ||
Public tax history
| Year | Property taxes | Tax assessment |
|---|---|---|
| 2025 | $3,578 +1.1% | $271,300 +5.4% |
| 2024 | $3,538 +4.5% | $257,300 +9% |
| 2023 | $3,386 +13.6% | $236,100 +20.5% |
Find assessor info on the county website
Neighborhood: 01602
Nearby schools
GreatSchools rating
- 5/10Tatnuck Magnet SchoolGrades: PK-6Distance: 0.5 mi
- 2/10Forest Grove Middle SchoolGrades: 7-8Distance: 1.9 mi
- 3/10Doherty Memorial High SchoolGrades: 9-12Distance: 1.8 mi
Get a cash offer in 3 minutes
Find out how much your home could sell for in as little as 3 minutes with a no-obligation cash offer.
Estimated market value$338,000
Get a cash offer in 3 minutes
Find out how much your home could sell for in as little as 3 minutes with a no-obligation cash offer.
Estimated market value
$338,000

