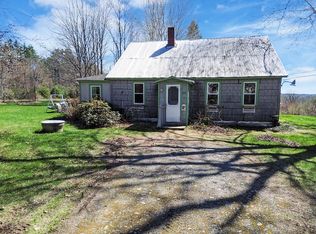Closed
$425,000
179 Bamford Hill Road, Fayette, ME 04349
4beds
2,606sqft
Single Family Residence
Built in 2016
42 Acres Lot
$-- Zestimate®
$163/sqft
$3,475 Estimated rent
Home value
Not available
Estimated sales range
Not available
$3,475/mo
Zestimate® history
Loading...
Owner options
Explore your selling options
What's special
Peace and quiet await. Welcome to 179 Bamford Hill Rd.. This contemporary log sided home sits on a mostly wooded 42 acre parcel of land teaming with wildlife. The main portion of the home, built in 2016, features one floor living with direct access from the heated 2 bay garage. Enjoy the two covered porches to sit, relax and take in your surroundings. You can use the main house as a 2 bedroom, 1 bath w laundry, and take advantage of the large open room for entertaining and office space. There is another bedroom and half bath in the basement. There, you will find lots of dry storage area, walk out access, and another 1 car garage to store lawn equipment. The bonus 1 bedroom apartment with it's own laundry area, over the garage can be used as an in-law residence, or for added income. It has it's own entrance, plus an enclosed 3 season sun room with privacy from the other porches. Do you enjoy wood working? There is a heated area directly off from the 2 car garage that is ready for your projects. If have bigger equipment, snowmobiles or ATV's, the huge detached Quonset hut has you covered. There is electricity and all the room you need. If you have a motor home or camper, there is an area complete with power and the ability to hook up directly to the septic system. The home comes with an on demand generator is hard wired and ready when needed. Don't hesitate to see all this property has to offer.
Zillow last checked: 8 hours ago
Listing updated: September 03, 2025 at 01:55pm
Listed by:
Meservier & Associates
Bought with:
Meservier & Associates
Meservier & Associates
Source: Maine Listings,MLS#: 1628815
Facts & features
Interior
Bedrooms & bathrooms
- Bedrooms: 4
- Bathrooms: 3
- Full bathrooms: 2
- 1/2 bathrooms: 1
Bedroom 1
- Features: Closet, Double Vanity, Full Bath
- Level: First
Bedroom 2
- Features: Closet
- Level: First
Bedroom 3
- Features: Closet
- Level: Second
Bedroom 4
- Features: Closet
- Level: Basement
Kitchen
- Features: Eat-in Kitchen
- Level: First
Living room
- Features: Informal
- Level: First
Heating
- Baseboard, Forced Air, Pellet Stove, Wood Stove
Cooling
- None
Appliances
- Included: Dryer, Electric Range, Refrigerator, Wall Oven, Washer
Features
- 1st Floor Bedroom, 1st Floor Primary Bedroom w/Bath, One-Floor Living, Shower, Primary Bedroom w/Bath
- Flooring: Laminate, Tile, Vinyl
- Basement: Interior Entry,Daylight,Finished,Full
- Has fireplace: No
Interior area
- Total structure area: 2,606
- Total interior livable area: 2,606 sqft
- Finished area above ground: 2,288
- Finished area below ground: 318
Property
Parking
- Total spaces: 510
- Parking features: Gravel, 5 - 10 Spaces, Heated Garage
- Attached garage spaces: 510
Features
- Patio & porch: Porch
Lot
- Size: 42 Acres
- Features: Rural, Rolling Slope, Wooded
Details
- Parcel number: FAYEMR003B028
- Zoning: Rural
- Other equipment: Generator
Construction
Type & style
- Home type: SingleFamily
- Architectural style: Contemporary
- Property subtype: Single Family Residence
Materials
- Wood Frame, Wood Siding
- Roof: Metal
Condition
- Year built: 2016
Utilities & green energy
- Electric: Circuit Breakers
- Sewer: Private Sewer
- Water: Private
Community & neighborhood
Location
- Region: Fayette
Other
Other facts
- Road surface type: Paved
Price history
| Date | Event | Price |
|---|---|---|
| 9/3/2025 | Sold | $425,000-7.4%$163/sqft |
Source: | ||
| 7/19/2025 | Pending sale | $459,000$176/sqft |
Source: | ||
| 7/1/2025 | Listed for sale | $459,000$176/sqft |
Source: | ||
Public tax history
| Year | Property taxes | Tax assessment |
|---|---|---|
| 2024 | $6,212 +1.4% | $459,100 |
| 2023 | $6,129 +7.9% | $459,100 +7.4% |
| 2022 | $5,679 +19.9% | $427,300 +70.1% |
Find assessor info on the county website
Neighborhood: 04349
Nearby schools
GreatSchools rating
- 6/10Fayette Central SchoolGrades: PK-5Distance: 3.1 mi
- 2/10Spruce Mountain Middle SchoolGrades: 6-8Distance: 7 mi
- 3/10Spruce Mountain High SchoolGrades: 9-12Distance: 6.9 mi

Get pre-qualified for a loan
At Zillow Home Loans, we can pre-qualify you in as little as 5 minutes with no impact to your credit score.An equal housing lender. NMLS #10287.
