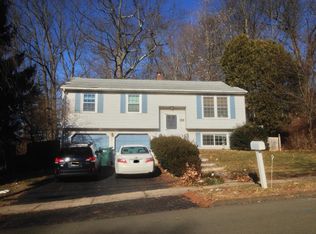Sold for $425,000 on 07/30/25
$425,000
179 Anns Farm Road, Hamden, CT 06518
3beds
1,400sqft
Single Family Residence
Built in 1983
10,018.8 Square Feet Lot
$434,900 Zestimate®
$304/sqft
$2,988 Estimated rent
Home value
$434,900
$387,000 - $487,000
$2,988/mo
Zestimate® history
Loading...
Owner options
Explore your selling options
What's special
Absolutely gorgeous split-level home which has been extensively renovated from top to bottom! The interior features hardwood flooring throughout the main two levels, new thermal windows, new Central Air and all new modern stainless steel appliances. The main level features a large living room with abundant natural light, a fully renovated kitchen and a dining room with sliders leading to a new patio. There are three spacious bedrooms and one, fully updated bathroom on the upper level. The lower level offers a large great room/family room, a full bathroom, laundry area and a mudroom with closets off the spacious, two-car garage. The exterior of the property boasts a large backyard with lush greenery and a fenced perimeter. This house features a new roof, easy to maintain vinyl siding, and a new stone walkway to the front door. Located on a very desirable and quaint neighborhood which has no outlet and sidewalks. Convenient to all major highways, Quinnipiac University, Yale, downtown New Haven, Sleeping Giant State Park, restaurants and more! Welcome home.
Zillow last checked: 8 hours ago
Listing updated: July 30, 2025 at 12:24pm
Listed by:
Buddy L. Degennaro 203-710-2548,
Coldwell Banker Realty 203-389-0015,
Lauren Moras 203-415-2323,
Coldwell Banker Realty
Bought with:
Raphael Morais, RES.0829690
Whitestone Real Estate Group
Source: Smart MLS,MLS#: 24100216
Facts & features
Interior
Bedrooms & bathrooms
- Bedrooms: 3
- Bathrooms: 2
- Full bathrooms: 2
Primary bedroom
- Features: Hardwood Floor
- Level: Upper
Bedroom
- Features: Hardwood Floor
- Level: Upper
Bedroom
- Features: Hardwood Floor
- Level: Upper
Bathroom
- Features: Remodeled, Tub w/Shower, Tile Floor
- Level: Upper
Bathroom
- Features: Remodeled, Stall Shower
- Level: Lower
Dining room
- Features: Patio/Terrace, Sliders, Hardwood Floor
- Level: Main
Great room
- Features: Vinyl Floor
- Level: Lower
Kitchen
- Features: Remodeled, Quartz Counters, Hardwood Floor
- Level: Main
Living room
- Features: Hardwood Floor
- Level: Main
Heating
- Hot Water, Oil
Cooling
- Central Air
Appliances
- Included: Oven/Range, Microwave, Refrigerator, Dishwasher, Washer, Dryer, Water Heater
- Laundry: Lower Level
Features
- Wired for Data
- Windows: Thermopane Windows
- Basement: Full,Heated,Garage Access,Interior Entry,Partially Finished,Walk-Out Access
- Attic: Access Via Hatch
- Has fireplace: No
Interior area
- Total structure area: 1,400
- Total interior livable area: 1,400 sqft
- Finished area above ground: 1,400
Property
Parking
- Total spaces: 2
- Parking features: Attached
- Attached garage spaces: 2
Features
- Levels: Multi/Split
- Patio & porch: Patio
- Fencing: Wood,Partial
Lot
- Size: 10,018 sqft
- Features: Cul-De-Sac, Cleared, Rolling Slope
Details
- Parcel number: 1142894
- Zoning: R4
Construction
Type & style
- Home type: SingleFamily
- Architectural style: Split Level
- Property subtype: Single Family Residence
Materials
- Vinyl Siding
- Foundation: Concrete Perimeter
- Roof: Asphalt
Condition
- New construction: No
- Year built: 1983
Utilities & green energy
- Sewer: Public Sewer
- Water: Public
Green energy
- Energy efficient items: Windows
Community & neighborhood
Location
- Region: Hamden
- Subdivision: Mount Carmel
Price history
| Date | Event | Price |
|---|---|---|
| 7/30/2025 | Sold | $425,000+2.4%$304/sqft |
Source: | ||
| 7/30/2025 | Pending sale | $414,900$296/sqft |
Source: | ||
| 6/16/2025 | Price change | $414,900-2.4%$296/sqft |
Source: | ||
| 5/31/2025 | Listed for sale | $424,900+60.3%$304/sqft |
Source: | ||
| 3/24/2025 | Sold | $265,000-11.6%$189/sqft |
Source: Public Record Report a problem | ||
Public tax history
| Year | Property taxes | Tax assessment |
|---|---|---|
| 2025 | $13,619 +51.4% | $262,500 +62.3% |
| 2024 | $8,996 -2% | $161,770 -0.6% |
| 2023 | $9,176 +1.6% | $162,750 |
Find assessor info on the county website
Neighborhood: 06518
Nearby schools
GreatSchools rating
- 4/10Bear Path SchoolGrades: K-6Distance: 1.1 mi
- 4/10Hamden Middle SchoolGrades: 7-8Distance: 1.4 mi
- 4/10Hamden High SchoolGrades: 9-12Distance: 2.3 mi
Schools provided by the listing agent
- High: Hamden
Source: Smart MLS. This data may not be complete. We recommend contacting the local school district to confirm school assignments for this home.

Get pre-qualified for a loan
At Zillow Home Loans, we can pre-qualify you in as little as 5 minutes with no impact to your credit score.An equal housing lender. NMLS #10287.
Sell for more on Zillow
Get a free Zillow Showcase℠ listing and you could sell for .
$434,900
2% more+ $8,698
With Zillow Showcase(estimated)
$443,598