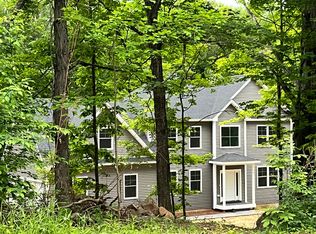Brand new construction with desirable modern layout to be built in Portland for $399,900 by custom builder M & R Custom Homes LLC! This Contemporary style Colonial with open floor plan has 3 bedrooms, 2.1 baths! Enjoy working with a quality, friendly builder to construct your new home on 3.174 acres! Imagine rocking in your chairs on your nice front porch. Enjoy walking into your gorgeous new home filled w/ natural light! Living room, dining area and kitchen are all open to each other allowing for great gatherings! The living room has a gas fireplace & mantle w/ 18ft ceilings & 2 story windows, dining area has a sliding glass door w/ transom window leading to your private back trex deck, Bright kitchen w/ white cabinets, granite countertops, breakfast bar, pantry, recessed lighting w/ gleaming hardwood floors, Half bath and separate Large laundry rm could be an office on first floor. Center staircase leads to open loft baclcony area overlooking living rm. Master bedroom suite with full bathroom including soaking tub, oversized tile shower, double sinks, granite counterops and tile floor. 2 additional bedrooms with wall to wall carpenting, full bathroom and tub/shower. Economical propane heat & central air! *Please note the pictures are from his last home* The design will be alittle different with a larger front porch and a true 2 car garage off the side with a paved driveway! The Kershaw #4 Plan attached, Lot 1 3.174 acres - See attached documents
This property is off market, which means it's not currently listed for sale or rent on Zillow. This may be different from what's available on other websites or public sources.

