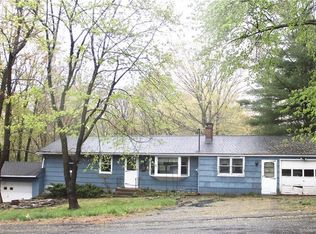Sold for $250,000 on 08/31/23
$250,000
179 Albrecht Road, Torrington, CT 06790
3beds
1,220sqft
Single Family Residence
Built in 1958
0.26 Acres Lot
$286,300 Zestimate®
$205/sqft
$2,137 Estimated rent
Home value
$286,300
$272,000 - $301,000
$2,137/mo
Zestimate® history
Loading...
Owner options
Explore your selling options
What's special
This home packs so much into a compact home, with an open concept living room/kitchen/eatin area. Beautiful wood floors throughout. Sliders to a 15'x17' deck that wraps around to a side entry. The side yard is deceivingly private, with a cozy area for a table and a nice garden area, all shielded from street views by mature arborvitae. The yard has several fruit trees with cortland apples nearly ready for the picking and a prolific peach tree. A propane tank fuels the generator as well as kitchen stove and fireplace. Generator kicks on automatically if power goes out. Electrical has been updated, as have the windows, patio door, bay window, kitchen, deck, slider to deck. Bath was totally renovated in 2017. Finished walkout lower level with concrete floor. Utility room with sink. Laundry is upstairs in a bedroom closet but could easily be moved back to utility room. Propane tank is property of Patterson Oil. HIGHEST AND BEST OFFERS MUST BE SUBMITTED BY 4:00 P.M. MONDAY AUGUST 7. PLEASE SEE AGENT ONLY REMARKS FOR DIRECTIONS.
Zillow last checked: 8 hours ago
Listing updated: July 09, 2024 at 08:18pm
Listed by:
Nancy Perez 860-480-2874,
The Washington Agency 860-482-7044
Bought with:
Thomas J. Morrissette, RES.0801107
LAER Realty Partners
Source: Smart MLS,MLS#: 170583497
Facts & features
Interior
Bedrooms & bathrooms
- Bedrooms: 3
- Bathrooms: 1
- Full bathrooms: 1
Bedroom
- Features: Hardwood Floor
- Level: Main
Bedroom
- Features: Hardwood Floor
- Level: Main
Bedroom
- Features: Hardwood Floor
- Level: Main
Den
- Features: Concrete Floor
- Level: Lower
Kitchen
- Level: Main
Living room
- Features: Hardwood Floor
- Level: Main
Heating
- Forced Air, Oil
Cooling
- Window Unit(s)
Appliances
- Included: Gas Range, Refrigerator, Dishwasher, Washer, Dryer, Water Heater
Features
- Doors: Storm Door(s)
- Windows: Thermopane Windows
- Basement: Full,Partially Finished,Heated,Garage Access,Liveable Space
- Number of fireplaces: 1
Interior area
- Total structure area: 1,220
- Total interior livable area: 1,220 sqft
- Finished area above ground: 880
- Finished area below ground: 340
Property
Parking
- Total spaces: 1
- Parking features: Attached, Paved
- Attached garage spaces: 1
- Has uncovered spaces: Yes
Features
- Patio & porch: Deck, Patio
- Exterior features: Fruit Trees, Garden
Lot
- Size: 0.26 Acres
- Features: Corner Lot
Details
- Additional structures: Shed(s)
- Parcel number: 890625
- Zoning: res
- Other equipment: Generator
Construction
Type & style
- Home type: SingleFamily
- Architectural style: Ranch
- Property subtype: Single Family Residence
Materials
- Vinyl Siding
- Foundation: Concrete Perimeter
- Roof: Asphalt
Condition
- New construction: No
- Year built: 1958
Utilities & green energy
- Sewer: Public Sewer
- Water: Well
Green energy
- Energy efficient items: Doors, Windows
Community & neighborhood
Community
- Community features: Golf, Health Club, Library, Medical Facilities, Park, Playground, Pool, Public Rec Facilities
Location
- Region: Torrington
Price history
| Date | Event | Price |
|---|---|---|
| 8/31/2023 | Sold | $250,000+11.4%$205/sqft |
Source: | ||
| 8/5/2023 | Listed for sale | $224,422+51.6%$184/sqft |
Source: | ||
| 6/17/2004 | Sold | $148,000+43.7%$121/sqft |
Source: | ||
| 6/16/2000 | Sold | $103,000+8.4%$84/sqft |
Source: | ||
| 3/31/1993 | Sold | $95,000$78/sqft |
Source: Public Record Report a problem | ||
Public tax history
| Year | Property taxes | Tax assessment |
|---|---|---|
| 2025 | $5,948 +47.4% | $154,700 +84% |
| 2024 | $4,034 +0% | $84,090 |
| 2023 | $4,033 +1.7% | $84,090 |
Find assessor info on the county website
Neighborhood: Torringford
Nearby schools
GreatSchools rating
- 4/10Vogel-Wetmore SchoolGrades: K-3Distance: 2.5 mi
- 3/10Torrington Middle SchoolGrades: 6-8Distance: 1.4 mi
- 2/10Torrington High SchoolGrades: 9-12Distance: 1.7 mi
Schools provided by the listing agent
- Middle: Torrington
- High: Torrington
Source: Smart MLS. This data may not be complete. We recommend contacting the local school district to confirm school assignments for this home.

Get pre-qualified for a loan
At Zillow Home Loans, we can pre-qualify you in as little as 5 minutes with no impact to your credit score.An equal housing lender. NMLS #10287.
Sell for more on Zillow
Get a free Zillow Showcase℠ listing and you could sell for .
$286,300
2% more+ $5,726
With Zillow Showcase(estimated)
$292,026