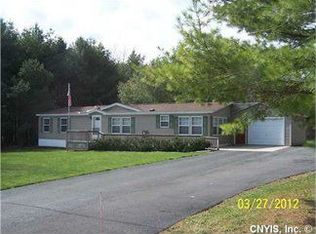Closed
$240,000
17899 Cemetery Rd, Dexter, NY 13634
3beds
1,728sqft
Manufactured Home, Single Family Residence
Built in 1998
3.99 Acres Lot
$271,100 Zestimate®
$139/sqft
$1,670 Estimated rent
Home value
$271,100
$255,000 - $287,000
$1,670/mo
Zestimate® history
Loading...
Owner options
Explore your selling options
What's special
This one level living ranch style home is looking to welcome a new owner! A large open floor plan ideal for entertaining with plenty of kitchen space and solid surface counter for food prep along with an adjoining tv room. A formal dining room opens to the main living room with stone wood fireplace with sliding glass doors leading to your back deck. The primary bedroom suite has its own private bath and plenty of closet space along with 2 more bedrooms,full bath and laundry room.The back yard is its own paradise! Make memories and relax in your above ground pool with deck and hot tub.Complete with central air and attached 2 stall garage with screened in doors for summertime gatherings along with an attached breezway/mud room.Nestled back with privacy on almost 4 acres and beautifully landscaped this is a must see. Conveniently located within minutes to Watertown and Ft Drum. Inquire for your personal viewing.
Zillow last checked: 8 hours ago
Listing updated: September 05, 2023 at 08:25am
Listed by:
Stacey A Garrett 315-782-9292,
Bridgeview Real Estate
Bought with:
April Marvin, 10401203957
Bayview Shores Realty LLC
Source: NYSAMLSs,MLS#: S1480051 Originating MLS: Jefferson-Lewis Board
Originating MLS: Jefferson-Lewis Board
Facts & features
Interior
Bedrooms & bathrooms
- Bedrooms: 3
- Bathrooms: 2
- Full bathrooms: 2
- Main level bathrooms: 2
- Main level bedrooms: 3
Heating
- Propane, Forced Air
Cooling
- Central Air
Appliances
- Included: Dishwasher, Gas Oven, Gas Range, Refrigerator, See Remarks, Trash Compactor, Water Heater
- Laundry: Upper Level
Features
- Breakfast Bar, Ceiling Fan(s), Dining Area, Separate/Formal Dining Room, Separate/Formal Living Room, Hot Tub/Spa, Kitchen/Family Room Combo, Other, Pantry, Partially Furnished, See Remarks, Solid Surface Counters, Bath in Primary Bedroom, Main Level Primary, Primary Suite
- Flooring: Laminate, Other, See Remarks, Varies
- Windows: Thermal Windows
- Basement: Crawl Space
- Number of fireplaces: 1
Interior area
- Total structure area: 1,728
- Total interior livable area: 1,728 sqft
Property
Parking
- Total spaces: 2
- Parking features: Attached, Garage, Garage Door Opener, Other
- Attached garage spaces: 2
Features
- Levels: One
- Stories: 1
- Patio & porch: Deck
- Exterior features: Blacktop Driveway, Barbecue, Deck, Hot Tub/Spa, Pool, Propane Tank - Leased
- Pool features: Above Ground
- Has spa: Yes
- Spa features: Hot Tub
Lot
- Size: 3.99 Acres
- Dimensions: 476 x 380
Details
- Parcel number: 2226890730000001048520
- Special conditions: Standard
Construction
Type & style
- Home type: MobileManufactured
- Architectural style: Manufactured Home,Other,Ranch,See Remarks
- Property subtype: Manufactured Home, Single Family Residence
Materials
- Other, See Remarks, Vinyl Siding
- Foundation: Other, See Remarks
- Roof: Asphalt
Condition
- Resale
- Year built: 1998
Utilities & green energy
- Electric: Circuit Breakers
- Sewer: Septic Tank
- Water: Well
- Utilities for property: High Speed Internet Available
Community & neighborhood
Location
- Region: Dexter
Other
Other facts
- Listing terms: Assumable,Conventional,FHA,Lender Approval,VA Loan
Price history
| Date | Event | Price |
|---|---|---|
| 9/1/2023 | Sold | $240,000-4%$139/sqft |
Source: | ||
| 6/28/2023 | Contingent | $249,900$145/sqft |
Source: | ||
| 6/23/2023 | Listed for sale | $249,900+1837.2%$145/sqft |
Source: | ||
| 7/30/2002 | Sold | $12,900$7/sqft |
Source: Agent Provided Report a problem | ||
Public tax history
| Year | Property taxes | Tax assessment |
|---|---|---|
| 2024 | -- | $196,500 +34.1% |
| 2023 | -- | $146,500 |
| 2022 | -- | $146,500 |
Find assessor info on the county website
Neighborhood: 13634
Nearby schools
GreatSchools rating
- NADexter Elementary SchoolGrades: PK-2Distance: 1.2 mi
- 6/10General Brown Junior Senior High SchoolGrades: 7-12Distance: 0.3 mi
- 5/10Brownville SchoolGrades: 3-6Distance: 2.3 mi
Schools provided by the listing agent
- District: General Brown
Source: NYSAMLSs. This data may not be complete. We recommend contacting the local school district to confirm school assignments for this home.
