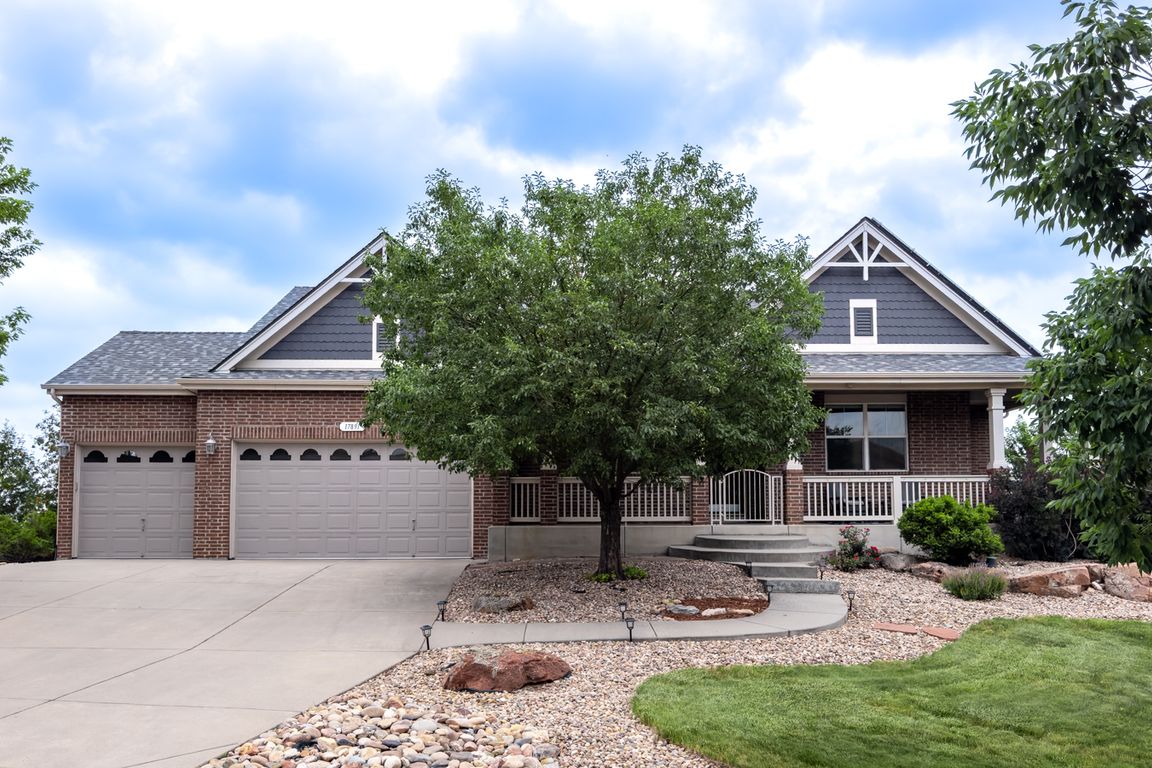
For salePrice cut: $30K (10/16)
$1,495,000
5beds
5,020sqft
17891 W 77th Dr, Arvada, CO 80007
5beds
5,020sqft
Residential-detached, residential
Built in 2008
0.65 Acres
4 Attached garage spaces
$298 price/sqft
$290 annually HOA fee
What's special
Ambient fireplaceModern white cabinetryCozy fireplace loungeSubway tileFinished walkout basementBeautiful viewsWrap around front porch
Set high on the rolling hills of Spring Mesa on nearly three quarters of an acre, 17891 W 77th Drive claims a rare vantage point where sweeping mountain horizons, the mirrored surface of Tucker Lake and the shimmer of the city skyline converge bringing the essence of Colorado's beauty right to ...
- 71 days |
- 1,760 |
- 62 |
Likely to sell faster than
Source: IRES,MLS#: 1042026
Travel times
Living Room
Kitchen
Dining Room
Office
Primary Bedroom
Primary Bathroom
Bedroom
Bedroom
Bathroom
Powder Bathroom
Laundry Room
Foyer
Garage
Family Room
Theatre
Bar
Basement Bedroom
Basement Bathroom
Basement Bedroom
Storage Room
Zillow last checked: 7 hours ago
Listing updated: October 28, 2025 at 03:17am
Listed by:
Stephanie Iannone 303-641-7484,
Compass - Boulder,
Melinda Nassar 720-530-5019,
Compass - Boulder
Source: IRES,MLS#: 1042026
Facts & features
Interior
Bedrooms & bathrooms
- Bedrooms: 5
- Bathrooms: 4
- Full bathrooms: 2
- 3/4 bathrooms: 1
- 1/2 bathrooms: 1
- Main level bedrooms: 3
Primary bedroom
- Area: 234
- Dimensions: 13 x 18
Bedroom 2
- Area: 130
- Dimensions: 13 x 10
Bedroom 3
- Area: 143
- Dimensions: 13 x 11
Bedroom 4
- Area: 216
- Dimensions: 12 x 18
Bedroom 5
- Area: 315
- Dimensions: 21 x 15
Dining room
- Area: 182
- Dimensions: 13 x 14
Kitchen
- Area: 380
- Dimensions: 20 x 19
Heating
- Forced Air
Cooling
- Central Air
Appliances
- Included: Gas Range/Oven, Dishwasher, Refrigerator, Bar Fridge, Microwave, Disposal
- Laundry: Sink, Washer/Dryer Hookups, Main Level
Features
- Study Area, High Speed Internet, Eat-in Kitchen, Separate Dining Room, Cathedral/Vaulted Ceilings, Open Floorplan, Pantry, Walk-In Closet(s), Wet Bar, Kitchen Island, High Ceilings, Open Floor Plan, Walk-in Closet, Media Room, 9ft+ Ceilings
- Flooring: Wood, Wood Floors, Tile, Carpet
- Doors: French Doors
- Windows: Window Coverings, Double Pane Windows
- Basement: Full,Partially Finished,Walk-Out Access
- Has fireplace: Yes
- Fireplace features: Gas, Great Room, Basement
Interior area
- Total structure area: 5,020
- Total interior livable area: 5,020 sqft
- Finished area above ground: 2,510
- Finished area below ground: 2,510
Video & virtual tour
Property
Parking
- Total spaces: 4
- Parking features: Garage Door Opener, Oversized
- Attached garage spaces: 4
- Details: Garage Type: Attached
Accessibility
- Accessibility features: Main Floor Bath, Accessible Bedroom, Main Level Laundry
Features
- Stories: 1
- Patio & porch: Patio, Deck
- Fencing: Fenced,Wood
- Has view: Yes
- View description: Hills, City, Water
- Has water view: Yes
- Water view: Water
Lot
- Size: 0.65 Acres
- Features: Lawn Sprinkler System, Level
Details
- Additional structures: Storage
- Parcel number: 444014
- Zoning: RES
- Special conditions: Private Owner
Construction
Type & style
- Home type: SingleFamily
- Architectural style: Contemporary/Modern,Ranch
- Property subtype: Residential-Detached, Residential
Materials
- Wood/Frame, Brick, Composition Siding, Concrete
- Roof: Composition
Condition
- Not New, Previously Owned
- New construction: No
- Year built: 2008
Details
- Builder name: DR Horton
Utilities & green energy
- Electric: Electric, Xcel Energy
- Gas: Natural Gas, Xcel Energy
- Sewer: City Sewer
- Water: City Water, City of Arvada
- Utilities for property: Natural Gas Available, Electricity Available, Cable Available
Green energy
- Energy efficient items: Thermostat
- Energy generation: Solar PV Owned
Community & HOA
Community
- Features: Park, Hiking/Biking Trails
- Subdivision: Spring Mesa
HOA
- Has HOA: Yes
- Services included: Common Amenities, Trash, Management
- HOA fee: $290 annually
Location
- Region: Arvada
Financial & listing details
- Price per square foot: $298/sqft
- Tax assessed value: $1,250,183
- Annual tax amount: $11,571
- Date on market: 8/22/2025
- Listing terms: Cash,Conventional,FHA,VA Loan
- Exclusions: Sellers Personal Property, Basement Bar Fridge, And Staging Items
- Electric utility on property: Yes