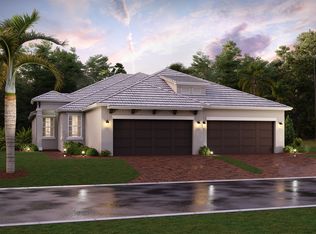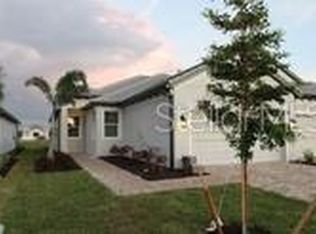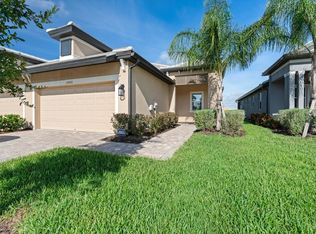Sold for $404,000
$404,000
17890 Cherished Loop, Lakewood Ranch, FL 34211
2beds
1,672sqft
Villa
Built in 2022
4,430 Square Feet Lot
$388,600 Zestimate®
$242/sqft
$3,288 Estimated rent
Home value
$388,600
$358,000 - $424,000
$3,288/mo
Zestimate® history
Loading...
Owner options
Explore your selling options
What's special
Welcome to your dream villa in the charming gated community of Sweetwater in Lakewood Ranch! This beautifully designed home, built two years ago, seamlessly blends modern elegance with comfortable living. Step onto the inviting front patio and into the open, airy layout with wood plank tile flooring, soaring ceilings, and plantation shutters that create a warm, cohesive flow throughout. The kitchen, perfect for both daily living and entertaining, boasts shaker-style cabinetry, spacious island, quartz countertops, and abundant storage. In the great room, you’ll find a tray ceiling, sliding glass doors with automatic shades, and easy access to the screened-in lanai. The owner’s suite is a tranquil escape, complete with a walk-in closet outfitted with custom shelving for optimal organization. The ensuite bathroom offers a spa-like ambiance, featuring double sinks and sleek glass-enclosed shower. A well-equipped laundry room provides added convenience with ample storage and utility sink. Outside, the fully screened-in paver patio offers serene lake views, an ideal spot to relax and unwind. Friendly sandhill cranes often stop by, adding a touch of nature to your backyard retreat. This villa is move-in ready and waiting for you to call it home! The Sweetwater community offers maintenance-free living with access to two fantastic amenity centers, including two clubhouses, two pools, two fitness centers, multi-sports courts, and BMX track. Is this home your perfect match?
Zillow last checked: 8 hours ago
Listing updated: April 21, 2025 at 07:15am
Listing Provided by:
Rachel Woodruff, PA 941-705-8686,
HOUSE MATCH 941-213-7028
Bought with:
Jeremy Hartmark, 3394541
LPT REALTY, LLC
Source: Stellar MLS,MLS#: A4628044 Originating MLS: Sarasota - Manatee
Originating MLS: Sarasota - Manatee

Facts & features
Interior
Bedrooms & bathrooms
- Bedrooms: 2
- Bathrooms: 2
- Full bathrooms: 2
Primary bedroom
- Features: Walk-In Closet(s)
- Level: First
- Area: 225 Square Feet
- Dimensions: 15x15
Bedroom 2
- Features: Built-in Closet
- Level: First
- Area: 154 Square Feet
- Dimensions: 11x14
Bonus room
- Features: No Closet
- Level: First
- Area: 132 Square Feet
- Dimensions: 12x11
Dining room
- Level: First
- Area: 150 Square Feet
- Dimensions: 15x10
Kitchen
- Level: First
- Area: 204 Square Feet
- Dimensions: 17x12
Living room
- Level: First
- Area: 225 Square Feet
- Dimensions: 15x15
Heating
- Central
Cooling
- Central Air
Appliances
- Included: Dishwasher, Disposal, Microwave, Range, Refrigerator, Washer
- Laundry: Inside, Laundry Room
Features
- Ceiling Fan(s), Crown Molding, High Ceilings, Open Floorplan, Split Bedroom, Stone Counters, Thermostat, Tray Ceiling(s), Walk-In Closet(s)
- Flooring: Carpet, Ceramic Tile
- Doors: Sliding Doors
- Windows: Blinds, Hurricane Shutters
- Has fireplace: No
Interior area
- Total structure area: 2,352
- Total interior livable area: 1,672 sqft
Property
Parking
- Total spaces: 2
- Parking features: Garage - Attached
- Attached garage spaces: 2
Features
- Levels: One
- Stories: 1
- Patio & porch: Covered, Front Porch, Patio, Porch, Rear Porch, Screened
- Exterior features: Irrigation System, Lighting, Rain Gutters, Sidewalk
- Has view: Yes
- View description: Water
- Water view: Water
Lot
- Size: 4,430 sqft
- Features: Landscaped, Sidewalk
- Residential vegetation: Mature Landscaping, Trees/Landscaped
Details
- Parcel number: 581166559
- Zoning: PD-R
- Special conditions: None
Construction
Type & style
- Home type: SingleFamily
- Property subtype: Villa
Materials
- Block, Stucco
- Foundation: Slab
- Roof: Tile
Condition
- New construction: No
- Year built: 2022
Utilities & green energy
- Sewer: Public Sewer
- Water: Public
- Utilities for property: Electricity Connected, Natural Gas Connected, Sewer Connected, Water Connected
Community & neighborhood
Community
- Community features: Clubhouse, Fitness Center, Gated Community - No Guard, Park, Playground, Pool, Sidewalks
Location
- Region: Lakewood Ranch
- Subdivision: SWEETWATER AT LAKEWOOD RANCH PH I & II
HOA & financial
HOA
- Has HOA: Yes
- HOA fee: $264 monthly
- Amenities included: Clubhouse, Fitness Center, Gated, Pickleball Court(s), Playground, Pool, Recreation Facilities
- Services included: Community Pool, Maintenance Structure, Maintenance Grounds, Manager, Pool Maintenance, Private Road, Recreational Facilities
- Association name: Signature One / Keith Wilking
- Association phone: 941-300-2275
Other fees
- Pet fee: $0 monthly
Other financial information
- Total actual rent: 0
Other
Other facts
- Listing terms: Cash,Conventional,FHA,VA Loan
- Ownership: Fee Simple
- Road surface type: Paved, Asphalt
Price history
| Date | Event | Price |
|---|---|---|
| 4/18/2025 | Sold | $404,000-8%$242/sqft |
Source: | ||
| 3/18/2025 | Pending sale | $439,000$263/sqft |
Source: | ||
| 1/27/2025 | Price change | $439,000-8.5%$263/sqft |
Source: | ||
| 1/6/2025 | Price change | $480,000-4%$287/sqft |
Source: | ||
| 11/22/2024 | Price change | $500,000-3.8%$299/sqft |
Source: | ||
Public tax history
| Year | Property taxes | Tax assessment |
|---|---|---|
| 2024 | $7,040 -9.8% | $425,707 -0.8% |
| 2023 | $7,806 +382.3% | $429,191 +2340.1% |
| 2022 | $1,618 | $17,589 |
Find assessor info on the county website
Neighborhood: 34211
Nearby schools
GreatSchools rating
- 8/10B.D. Gullett Elementary SchoolGrades: PK-5Distance: 3.9 mi
- 7/10Dr Mona Jain Middle SchoolGrades: 6-8Distance: 3.7 mi
- 6/10Lakewood Ranch High SchoolGrades: PK,9-12Distance: 5 mi
Schools provided by the listing agent
- Elementary: Gullett Elementary
- Middle: Dr Mona Jain Middle
- High: Lakewood Ranch High
Source: Stellar MLS. This data may not be complete. We recommend contacting the local school district to confirm school assignments for this home.
Get a cash offer in 3 minutes
Find out how much your home could sell for in as little as 3 minutes with a no-obligation cash offer.
Estimated market value
$388,600



