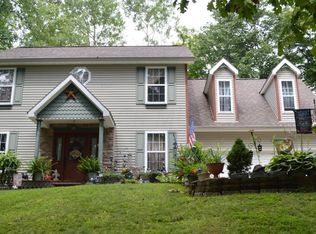Beautiful custom-built barn home nestled deep in the hills of Hocking County. This home features 4 bedrooms with 3 full baths. Eat in area and bar open to the kitchen that offers granite counters, stainless-steel appliances, and an oversized walk in pantry with custom made doors from 100+ year old reclaimed wood. There is an office off the main living space along with a mud room. Master bathroom has heated tile floors,115-gallon garden soak tub with instant hot water tank. The exterior offers maintenance free living, you'll have plenty of time to relax while you enjoy your down time outside. The home is spring fed. Owners spared no cost at making the details of the home stand out, the covered porch truss was timbered from the build site and hand crafted providing one of a kind detail.
This property is off market, which means it's not currently listed for sale or rent on Zillow. This may be different from what's available on other websites or public sources.

